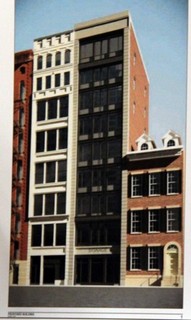
Rendering of proposed building at 27 East 4th Street. Image Credit: SRA Architecture and Engineering.
Applicants responded to public testimony, which focused on potential damage to the adjoining landmarks, by detailing the excavation, construction and monitoring plans for the new building. On March 12, 2013, the Landmarks Preservation Commission continued a hearing on a proposed new building at 27 East 4th Street, in the NoHo Historic District Extension. The proposed building is adjacent to the Merchant’s House, an individual exterior and interior landmark and museum at 29 East 4th Street.
At the first hearing on September 11, 2012, elected officials, representatives of the museum, the NYC Department of Parks & Recreation, which owns the property, Manhattan Community Board 2, and members of the public, all expressed strong concern about the potential negative impact of the project on the Merchant’s House. (See CityLand’s past coverage here). The hearing was cut short due to the quantity of public testimony and without an opportunity for the applicants to respond to the criticism or for Commissioners to comment on the application.
At the continuation of the public hearing on March 12, 2013, Troutman Sanders attorney Jeremiah Candreva, representing the developers, said the “primary goal” of the project was to improve the site without damaging the Merchant’s House. Architect Edward Carroll, of SRA Architecture and Engineering, said the proposed new building was “consistent with the character of the neighborhood,” and represented an “opportunity to create an impression on the City’s landscape.” He said the new nine-story building massing was consistent with later development in the historic district, and noted that the building that previously stood at the site had been taller than the current proposal. According to the applicants, the new building will be utilized for office or hotel use. The building would be faced in gray-tinted glass, with darker spandrel panels, divided by structural steel beams, and framed in cast stone. The sidewalls would be clad in masonry.
Structural engineer Karl Rubenacker of Gilsanz Murray Steficek stated that tests were conducted to determine the geometry of nearby foundations. The plan for the new building would place no additional burden on the Merchant House’s side wall, all load bearing would be borne by an interior structure, and the new building would serve to brace and stabilize the historic house, while also protecting it from the elements. Vibration during construction would be monitored by seismographs and reviewed daily. Any existing cracks would be identified and monitored to ensure that they do not grow. Construction will start from the rear of the lot, and the Merchant House will be braced as they move forward. No removal of the existing garage building would be conducted until the new building infrastructure is in place.
Landmarks counsel John Weiss noted that Department of Buildings’ Executive Director of Forensic Engineering Tim Lynch had signed off on the proposal, and that the Parks Department was also “agreeable” to the proposal.
Commissioner Fred Bland said he was glad that the hole in the block would be filled. Bland was persuaded that the project would not negatively affect the Merchant’s House. However, he criticized the design of the proposal and said that the top two floors should be reexamined, the spandrel panels should be metal instead glass, and that there should not be tinted glass on the facade. Commissioner Margery Perlmutter thought human oversight of the monitoring program should be increased. She found that the proposal’s architecture “[didn’t] rise to the quality of the site” and compared it to a 1960s office building. Commissioner Michael Goldblum suggested that Landmarks withhold approval until the museum issued a communication that it believed the mitigation measures were adequate. Goldblum noted that if the interior plaster of the Merchant’s House began to crack, “you can monitor all you want: it’s gone.” Commissioner Michael Devonshire concurred that the proposed facade was “banal.” He also suggested reducing the height of the new structure by two stories, so that the Merchant’s House wouldn’t be “dwarfed.”
Chair Robert B. Tierney agreed that the new building should be lowered, and that the most critical aspect of the proposal was that it “do no harm” to the Merchant’s House. He asked the applicants to take the Commissioners’ comments under advisement, and return to Landmarks with a revised plan at a later date.
LPC: 27 East 4th Street, Manhattan (13-0884) (March 12, 2013) (Architect: SRA Architecture and Engineering).


Hi there everybody, here every person is sharing these kinds of know-how, therefore it’s pleasant to read this web site, and I used to visit this weblog everyday.