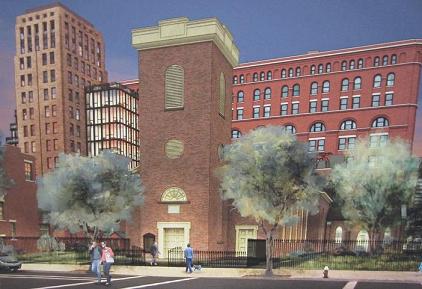
Previous rendering of Church of St. Francis in the Fields’ proposed residential tower and campus addition. Image credit: ABA Studio.
Commissioners generally concurred that the parking lot was an appropriate site for residential development and that vertical enlargement of school was compatible with the historic district. On March 11, 2014, the Landmarks Preservation Commission heard from applicants on a proposal to build a residential tower on the Church of St. Luke in the Fields’ campus and to expand the existing school. The applicants responded to extensive public testimony from the February 4th hearing, and were advised by Landmarks commissioners on the appropriateness of the project.
Local elected officials, Manhattan Community Board 2, residents and preservationists opposed the project sited at the western edge of the Greenwich Village Historic District. They found the proposed tower too large for the district, and the design and materials inappropriate. Other residents spoke in support of the proposal. A representative of the Real Estate Board of New York noted that the plan would bring affordable housing to the neighborhood.
Consultant Bill Higgins, retained by both the school and the tower developers, Toll Brothers, spoke to the “characteristic combination of scales” that defined Greenwich since the 1920s. Higgins also stated that the proposal needed to be considered in the “the real context in which this site exists,” close to the large Archive Building, an individual landmark standing outside the boundaries of the historic district. Responding to criticism for the use of brightly colored metal panels, Higgins said the glass and metal additions to the school, designed by Andrew Bartle Architects, were harmonious with the brick while remaining distinct from the historic fabric. Higgins said the design of the addition drew on traditional mansards, and the colored panels reflected a “youthful quality” appropriate to a school.
Architect Barry Rice noted that the proposed tower was shorter than the Archive Building, and that the project would retain a public garden space and a visible private garden space. Rice said the project was “very site specific,” and that the tower had been mischaracterized as a “glass box.” Rice reiterated that the building was composed of various forms, in a variety of materials, including glass, bronze and brick.
Landmarks commissioners responded by first addressing the appropriateness of the tower development. Commissioner Michael Goldblum found that the site of the planned tower, currently a parking lot, could sustain a large building. Goldblum, however, found the proposed articulation too complex, and recommended a “simpler, quieter approach.” Goldblum also found the proposed “campanile” overwhelmed the church’s steeple, and suggested that the building’s massing be lowered. Commissioner Margery Perlmutter said the immediate neighborhood did not possess examples of juxtaposed buildings of differing scales. Perlmutter further stated that the proposal contained too much glass, and suggested that the base would benefit from more detailing. Commissioner Michael Devonshire determined that a lower, squatter building could be appropriate for the site.
Commissioners were divided on the appropriateness of the school addition. Commissioner Libby Ryan found it appropriate as presented, and said the “exuberance” of Greenwich Village “shouldn’t be squelched.” Commissioner Goldblum determined that while the massing was acceptable, the colored metal panels felt “arbitrary and commercial.” Commissioner Diana Chapin found the panels to be “disrupting.” Chair Robert B. Tierney said he would support a zoning intervention that would allow the applicants to construct a building with similar bulk to that proposed, but lower, with less complexity and fewer setbacks.
Chair Tierney asked the applicants to study the additions further, make revisions and bring both applications back to Landmarks at a later date.
LPC: 100 Barrow Street; 657 Greenwich Street, Manhattan (15-1091; 15-1090) (March 11, 2014) (Architects: Beyer Blinder Belle, Andrew Bartle Architects, Barry Rice Architects).
By: Jesse Denno (Jesse is a full-time staff writer at the Center for NYC Law).

