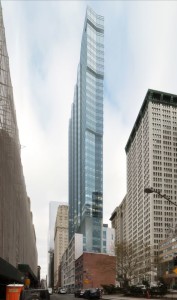
Rendering of planned new tower as it would appear in relation to the restored Robert and Anne Dickey House from the south. Image credit: FXFowle Architects
Applicants altered design so that tower’s facade projections would less severely impose on airspace above historic house. On March 8, 2016 the Landmarks Preservation Commission approved an application by Trinity Place Holdings to develop a new tower adjoining, and internally connected with, the individually landmarked Robert and Anne Dickey House at 67 Greenwich Street in Lower Manhattan. On the tower’s south facade, cantilevered stepped projections would penetrate the airspace above the 1810 building. The project would also entail work and restoration to the landmark, which would serve as part of a school planned to be sited in the lower portion of the tower.
Trinity first presented the proposal at a February 16, 2016 hearing. The new mixed-use development would possess retail space, a public school, and residential units in the tower’s upper stories. The tower and the Dickey House would be connected internally, and the House would be utilized as part of the new school. The applicants presented a plan for tower whose south facade would be enlivened by a series of stepped cantilevered projections that would extend into the airspace above the landmark. The first one-foot cantilever would be 49 feet above the landmark’s roof, the second would extend a further three feet at 83 feet, and the third would extend a total of 12 feet, 183 feet over the roof. The tower’s facade would be prominently visible over the landmark from southern viewpoints.
The work to the landmark would also entail the demolition of a non-historic additions, the removal of fire escapes and chimneys to make way for the creation of a rooftop play area, the replacement of windows, and the repainting of the facades. Restoration work would return the substantially altered House to its appearance as a mid-19th-century tenement, rather than as its original condition as a one-family home.
The proposal was criticized by some preservationist organizations and supported by a representative of the Downtown Alliance.
Commissioners were conflicted on the issue of the cantilevering over the landmark. Commissioner Fred Bland and others suggested pushing back the tower’s south face, so as to not overhang the landmark, and to compensate for lost floor area by adding additional height. Commissioners also expressed concern about the creation of new floor plates in the Dickey House to accommodate the school use, which would bear no relation to the restored window openings. Commissioner Michael Devonshire recommended that a sign pylon at the planned
school’s entrance at the House’s rear on Trinity Place be removed.
Chair Meenakshi Srinivasan asked the applicants to reconsider the design in light of commissioner comments, especially in terms of whether the cantilevers were necessary, and present a revised proposal at a later date
When the applicants returned to Landmarks in March FXFowle architect Dan Kaplan presented the revised proposal. Inside the Dickey House, the ground floor would be lowered so that floor plates would more closely align with historic conditions. The bright yellow sign pylon in the entrance court was eliminated from the proposal.
The design retained the “pleated glass facade” with a series of stepped cantilevers, but made them smaller and more gradual, with each of the three cantilevers reduced by two or four feet. The projections were also pushed up so that they would be further away from the landmark, with the lowest cantilever 82 feet above the Dickey house, and 130 feet from the street. The reduced projections would be more in scale with projecting cornices already existing in the immediate area. Kaplan further presented renderings showing that the projections would not read as imposing on the landmark’s lot line without a pedestrian “craning their neck.”
Chair Srinivasan noted that the commission had received additional written testimony from Society for the Architecture of the City raising public health and air quality issues about the feasibility of the rooftop play area, given the site’s location near entrance and exit ramps and a Brooklyn-Battery Tunnel ventilation tower.
Commissioner Bland, who said he had harbored doubts about the appropriateness of any cantilevering over the landmark, found the alterations had made the proposal appropriate. Bland stated that he did not wish to establish a “dangerous precedent” in allowing new developments to overhang landmarks, but hat in this instance, it had been done “extraordinarily well.” Chair Srinivasan, who had found the earlier proposal generally approvable, determined that the revisions substantially improved the project. She thought the “undulating façade” of the new tower would not significantly impact the perception of the landmark, and also said the removal of the pylon sign was a small but effective change in the plan.
Commissioners unanimously voted to issue a certificate of appropriateness for the revised proposal.
LPC: Robert and Anne Dickey House, 67 Greenwich Street, Manhattan (18-0952) (March 8, 2016) (Architect: FXFowle Architects).
By: Jesse Denno (Jesse is a full-time staff writer at the Center for NYC Law)

