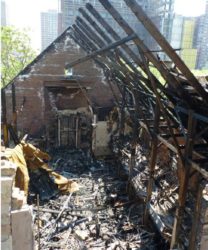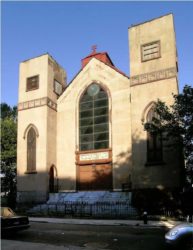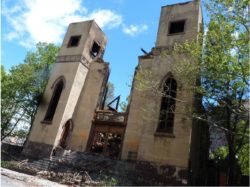
Image credit: LPC
Commissioners allowed demolition to proceed, but mandated that any material that can be retained or salvaged must be preserved. On July 12, 2017, Landmarks decided on application filed by the owners of the Beth Hamerdash Hagodol Synagogue, an individual City landmark, at 60 Norfolk Street on the Lower East Side. The building was severely damaged by a fire in May of 2017, believed to have been set by a teenage arsonist who gained access to the building. The building’s roof collapsed in the fire, the interior was gutted, and that which was left standing sustained severe structural damage. The Synagogue sought a certificate of appropriateness to clear away rubble and take down the portions in danger of imminent collapse, then to remove what material remained, as those fragments would retain no architectural significance or integrity.
The synagogue was built in 1850 as the Norfolk Street Baptist Church in a Gothic Revival style. A Methodist congregation acquired the building in 1860. The building was remodeled when the synagogue took ownership in 1885, with crenellations on its twin towers removed, and finials and buttresses constructed. At some point the stone cladding on the front facade was covered in stucco. The Landmarks Commission designated the synagogue in 1967.
Landmarks counsel Mark Silberman said there had been concerns about the maintenance and condition of the building since 2011. The commission worked with the congregation to find development partnerships that would have preserved the building, incorporating it into some sort of adaptive reuse. Just prior to the fire, they had reached an agreement with the owners of an adjoining property, the Chinatown Planning Council, that would see a new development using the landmark’s air rights while maintaining the synagogue. During this time, the owners undertook some minor repair work.
At one point, the owners filed a hardship application that would have demolished the building for redevelopment, but it was tabled without a hearing or action taking place while alternative plans were pursued.
Consultant Holly Kaye, speaking for the applicants, testified that the life of the structure had been terminated due to “malicious mischief,” and that nothing of significance would remain after rubble was cleared and collapsing pieces removed. Kaye stated that while the two towers at the front facade remained standing, they were “completely unstable.” She said the owners were potentially willing to incorporate any surviving remnants into a memorial for the lost synagogue. She said the redevelopment deal with the Planning Council would have to be renegotiated, as they were no longer dealing with the sale of air rights, but with a vacant lot.

The Beth Hamerdash Hagodol Synagogue before the fire. Image credit: LPC
Bryan Chester, an engineer with Howard Zimmerman Architects, described the damage to the landmark, to the extent it was possible to examine it under the unstable conditions. Wooden roof trusses and interior columns had been burned out leading to the collapsed roof, and mortar joints in the unreinforced brick facade walls were largely destroyed. The cellar was also partially collapsed. He said masonry was falling off the building’s towers, and the area was too dangerous for the installation of a sidewalk shed. The south facade had been damaged by the collapsing and wythes of brick were falling, but Chester speculated that portions could possibly be saved. The east facade was in better conditions, except toward the roof, but the lower portions could potentially be braced and stabilized.
Because of the danger, demolition would need to be done by machines at distance, starting at the top and working down. He further said that some portions theoretically retained enough integrity to be stabilized, but it was practically impossible because there was no way to safely access the areas and install shoring or other structures.
A representative of Council Member Margaret Chin expressed the hope that portions of the building could be salvaged and retained. He noted that the building was home to one of the first Eastern European Jewish congregations in the country, and said its story should be preserved for future generations. The New York Landmarks Conservancy’s Andrea Goldwyn also said that any portions of the building “that can be maintained, should be.”
Joyce Mendelsohn of the Friends of the Lower East Side alleged that arson possibly was not a random act, but done deliberately to “clear the site for lucrative development.”
The Society for the Architecture of the City’s Christabel Gough questioned the procedures under which demolition was being sought, stating that “normal practice for an applicant who has made an informed decision that restoration is not practicable for him would be to file a hardship application.” She noted that Landmarks had also permitted demolition in the past when presented with unsafe condition orders from Buildings. Gough said that to approve the application before Landmarks would be to grant the owners a “blank check” for the rescission of a landmark site. Historic Districts Council Executive Director agreed that the application should be denied, and that the demolition should only be considered through a hardship application. Bankoff urged Commissioners to “not reward the owner’s years of negligence by giving them permission to profit off this tragic act of destruction.”
Chair Srinivasan said Community Board 3 recommended approval, under the condition that the developer preserve portions stable enough to be retained.

The Beth Hamerdash Hagodol Synagogue after the fire. Image credit: LPC
Mark Silberman responded to the testimony by stating that the proposal before the Commission was not a question of use or financial impediment, as in hardship claims, but a question of appropriateness, regarding safety and structural issues, and whether the landmark retained any integrity worth preserving. He acknowledged that Landmarks had never before approved the wholesale demolition of an individual landmark without an emergency order from Buildings.
Chester stated the Building had not issued an emergency order for demolition because public’s safety was not immediately due to the partially closed-off street and lack of adjoining structures.
An independent engineer retained by Landmarks, Darsh Shaw of Superstructures Engineers and Architects, generally concurred with Chester’s conclusions. Shaw said that lower portions of the building and parts of the south and east facades could possibly be salvaged, but the extent could only be known after dangerous upper portions had been removed and the site could be analyzed more carefully. Silberman said a forensics team from Buildings had also examined the site and agreed with the applicant’s engineers. Silberman also stated that the Commission possessed the authority to mandate that the demolition be overseen by an independent monitor.
Commissioners found the scope of work requested by the applicants to be excessive at this time. They generally concurred that demolition and removal of severely damaged and unstable portions was appropriate, and further determinations could be made after that work took place and remaining fabric was stabilized.
Commissioner Fred Bland said complete demolition was inappropriate, and even if only ruins turned out to be what ultimately remained of the landmark, that ruins often offered “evocative experiences.” Bland said demolition needed to be performed “little bite by bite” to protect what could be saved. Commissioner John Gustafsson emphasized the importance of monitoring throughout the process to ensure that salvageable portions were not destroyed. Commissioner Michael Goldblum said Landmarks should work with the applicants to “do what can be done” for the “valuable building.” He said the demolition should be actively monitored to prevent the destruction of salvageable fabric by unscrupulous or careless contractors, and that they should be directed to use light equipment when safe. Removed facade materials should be cataloged and retained for possible reassembly.
Commissioner Michael Devonshire said he was “fundamentally angry” about the neglect that had led to the landmark’s current condition, and that stabilization and preservation should be prioritized, even if difficult and costly.
Chair Srinivasan said there was an immediate need to address the unstable portions, and that there seemed to be enough commissioner support to allow that to proceed.
Counsel Silberman drafted a modified permit seeking to synthesize commissioner comments, which allowed for the demolition of unsafe and unsound portions, done carefully under monitoring, to a point at which stabilization is feasible. Language was inserted into the permit at Goldblum’s request that salvaged finished facade materials be numbered and retained. Srinivasan led the vote for approval, saying the intent was to retain options for the property, whether that would be its preservation as ruins, or reconstruction, or redevelopment.
LPC: Beth Hamerdash Hagodol Synagogue, 60 Norfolk Street, Manhattan (19-13310) (July 11, 2017).
By: Jesse Denno (Jesse is a full-time staff writer at the Center for NYC Law).

