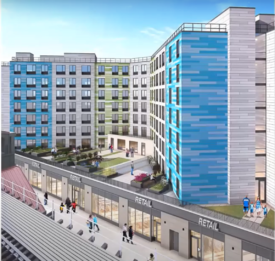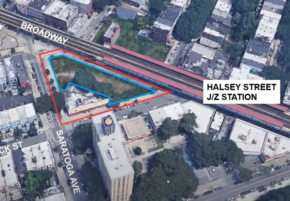
1510 Broadway Rendering Image Credit: City Planning
The proposed mixed-use development looks to activate vacant land near the Halsey Street Subway station. On August 17, 2020, the City Planning Commission held a remote public hearing on a City application that would facilitate the construction of an eight-story mixed use development in the Ocean Hill neighborhood of Brooklyn. The site is currently a vacant, trapezoidal block situated mainly along Broadway to the northeast, Hancock Street to the southeast, and Saratoga Ave to the west. The site is directly across from a raised subway platform and the Halsey Street subway station that serves the J/Z subway line. The Department of Housing Preservation and Development and the Department of Citywide Administrative Services brought the application on behalf of the City.
The eight-story proposed development at 1510 Broadway features 108 housing units and 10,000 square-feet of ground floor commercial retail space. Above the ground floor, the design features a prominent setback which seeks to separate the residential portion of the building from the elevated railway on Broadway. The setback will also serve as seven thousand square feet of courtyard space for building residents. There is no required parking as the site is well served by transit: with a bus stop in front, a Citibike station across the street, and the Halsey Street subway. The surrounding area has a mix of residential, commercial, and community uses and includes: one- and two-family homes, three- to four-story walk up buildings, and some apartment buildings higher than 10-stories.
Zoning Actions
The City requests a zoning map amendment to change the R6/C1-3 zoning to an R7-1/C2-4 to allow for some additional height and expanded residential and commercial floor area. The C2-4 designation would also permit a wider range of retail and service uses on the ground floor. The applicant team has partnered with the Local Development Corporation of East New York and will look to fill the commercial space with local Minority and Women-owned Business Enterprises and the residential units with local community members. As stated by the development team, the hope is that the “ground floor commercial space will activate a portion of Broadway that has been overshadowed by the elevated subway and vacant City-owned land.”
Affordability
The applicants also a request zoning text amendment to establish a new Mandatory Inclusionary Housing (“MIH”) area under MIH options 1 and 2. Option 1 mandates that 25 percent of the offered housing units average to at least 60 percent Area Media Income. (“AMI”), and Option 2 mandates that 30 percent of the offered housing units average at least 80 percent AMI. For a family of three, 60 percent AMI equates to $61,440 per year.
The development itself is being constructed through HPD’s Extremely Low & Low-Income Affordability (“ELLA”) Program. The ELLA program funds new construction of low-income multi-family developments where eighty percent of the units are at low income rents affordable to households earning up to 80 percent AMI. The development as proposed would be entirely affordable and feature 107 apartments and one 1 superintendent unit. 16 units would be reserved for formerly homeless and the other 99 units would be targeted for households at 40, 50, 60 and 80 percent AMI. According to the application team, at least 50 percent of the units will be offered below 50 percent AMI. Of the 108 total units, seven percent are studios, forty-four percent are one-bedrooms, and forty-eight percent are two and three bedrooms. The majority of housing units are concentrated on Hancock Street and Saratoga Avenue to keep building residents as far away as possible from the elevated subway platform.

Surrounding Area Image Credit: City Planning
Other Land Use Actions
The applicants request an Urban Development Action Area Project (“UDAAP”) designation, which provides a tax emption for the development of housing on former City-owned land. They also request approvals for both the acquisition and disposition of City-owned property. Acquisition and disposition of City owned property are both subject to legislative approval. In this situation, the City seeks to dispose of the property to the developer, MacQuesten Development, LLC, but retain a small portion of the lot the future installation of an ADA-accessible elevator to the Halsey Street subway station.
Recommendations
Brooklyn Borough President Eric Adams recommended approval of the application with certain conditions. Among other conditions, Adams asked that the residential floor area remain permanently affordable, resiliency and sustainability measures be incorporated into the building’s structure, and that there be a commercial set aside for one or more local non-profit organizations. Brooklyn Community Board 16 approved the application with fifteen votes in favor, five opposed and six abstaining.
Commentary
Vice Chair Kenneth J. Knuckles asked the applicant team about proximity to the subway, the acoustic treatment of the windows, and what consideration was given to the potential for noise. The team assured the commission of their experience handling similar projects and that they were taking all necessary measures to ensure the proper windows treatment and facade selections.
Commission Members Michelle de la Uz and Larisa Ortiz both inquired about the commercial space. Commission Member de la Uz asked if there were alternative uses for the space if the current plans are not viable. The developer responded with “daycare,” under the belief that that daycare is both currently needed and that need will continue to expand. Commission Member Ortiz asked how the developer might address a vacant store front. The developer pointed to a history of creative solutions, providing artistic window murals as an example. The developer also cites sufficient lighting and community involvement as important factors in overcoming vacant storefronts.
The City Planning Commission will vote on this application in the future.
By: Jason Rogovich (Jason Rogovich is the CityLaw Fellow and New York Law School Graduate, Class of 2019)


It is amazing to see a reasonable plan to accommodate more affordable housing in Brooklyn with maximum heights set at 8-stories, near decent public transportation, on land that was not a massive toxic dump ground, doesn’t sit along the city coast line with rising sea, and isn’t near a pathogen ridden open water like Gowanus.
So why is DCP Commissioner de la Uz so keen on rezoning a coastal toxic land site (where the toxins will never be removed), next to a sewage dumping outlets in Gowanus, at 30-story heights for affordable housing that is not quite 100% affordable?
Where do these Planning Commissioners come up with such unhealthy and unsustainable plans, and then try to label them as an act of “environmental justice”?
And will de la Uz be insuring, as a matter of Environmental Justice, that market-rate units will be the ones located on the lowest floors with the greatest risk of toxic vapor intrusion?