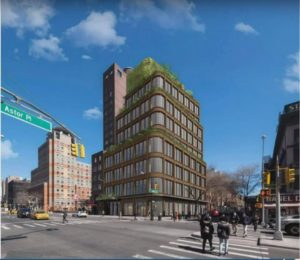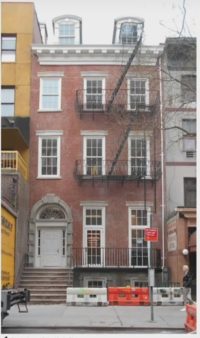
Rendering of proposed Development at 3 St. Marks Place Image Credit: City Planning
Community questions benefits received and context of development. On March 4, 2020, the City Planning Commission heard an application by Real Estate Equities Corporation for a special permit to transfer development rights from a landmarked site and construct a ten-story commercial building in the East Village neighborhood of Manhattan. The development site is located at 3 St. Marks Place, on the northeast corner of Third Avenue and St. Marks Place and is currently vacant. The special permit would transfer approximately 8,336 gross feet of floor area from the landmarked “Hamilton-Holly House,” across the street at 4 St. Marks Place.
The proposed development would bring a ten-story commercial building utilizing ground-floor retail and office uses above. The proposed base height would be approximately 63 feet and will have setbacks at the fourth, seventh, and ninth floors. The base setback waiver, which is approximately 20 feet below the maximum base height permitted, is intended to mimic the heights of Hamilton-Holly House and the neighboring row houses and tenement buildings on St. Mark’s Place. The additional floor area appears to be incorporated into the mid-floor setbacks, which will also function as passive recreation space for the office tenants. In describing the building’s context and sustainability measures, Morris Adjmi, the project’s architect, stated “the building in context, we think works at St. Marks and from Astor Place and Third Avenue. We have an extensive green roof area, we are using high performance glass as well as reclaimed and recycled bricks made from post-industrial waste.”
The Hamilton-Holly House was constructed around 1830 with a row of approximately twenty similar buildings on the south side of St. Marks Place. The building was the residence of Elizabeth Schuyler Hamilton, the widow of Alexander Hamilton. According to Ward Dennis of Higgins Quasebath & Partners LLC, the project’s preservation consultant, the Hamilton-Holly House is considered a “high-style federal period building, probably one of fewer than a dozen remaining and landmarked within Manhattan.” The area itself is a medium- to high-density neighborhood containing a myriad of uses. To the east of Third Avenue, the area is predominantly tenement style row houses with residential and mixed uses. On the western site of Third Avenue, the buildings are significantly taller, with commercial and institutional uses.
Land Use Actions
The transfer of development rights from Landmarked buildings is governed by Section 74-79 of the City’s Zoning Resolution. Section 74-79 requires a zoning special permit and thus triggers the Uniform Land Use Review Procedure. Section 74-79 permits up to a 20 percent transfer of development rights. Here, the proposed development site would utilize the full 20 percent and build up to 7.2 percent Floor Area Ratio, where only 6.0 FAR was originally permitted. Section 74-79 also permits height and setback waivers “for the purpose of providing a harmonious architectural relationship between the development or enlargement and the landmark building or other structure.” The proposed setback and height waivers will purportedly help integrate the building, making the bulk “consistent” with the area.

Hamilton-Holly House Image Credit: City Planning
According to Adam Taubman, a land use attorney with the law firm Kramer Levin Naftalis & Frankel LLP, “the proposed actions, in our view, would not unduly increase the bulk of the proposed development, the density of the population in the area or the intensity of use on the block, to the detriment of neighboring occupants.” Taubman added “Both the floor area and the height and setback waivers are modest, particularly in the context of the history of Section 74-79 special permits. The proposed building’s massing is consistent with existing bulk-built character in the area, particularly along Third Avenue.” The applicants stated that they believe any impact from reduced light and air will be offset by the preservation of the landmarked building.
Commission Comments
Vice Chair Kenneth J. Knuckles and Commission Member Michelle de La Uz asked the applicants about the status of the restoration and how the dedicated maintenance fund would operate. The team explained that the restoration work was ongoing—most of the interior and upper exterior portions of the building were complete. New windows, cast iron work and the base of the building were still in need of completion. The team added, “in order to get a [Certificate of Occupancy] on the new building, the restoration work on the landmark site would need to be complete and inspected” by the Landmarks Preservation Commission. The maintenance fund would be retained in perpetuity.
Still curious, Commission Member Anna Hayes Levin asked for more detail on the scope of maintenance and preservation work on the landmark site. The applicants gave detailed a detailed explanation of the restoration and concluded by saying the Hamilton-Holly House could now be maintained to a sound “first class” condition.
Public Comment
Manhattan Borough President Gale Brewer disapproved the application and suggested that the applicants work with the Community Board and local groups to create a building design that is more contextual to the surrounding area. While Borough President Brewer recognized and is a strong supporter of landmark preservation, she stated “there is an opportunity to provide a greater community benefit given the history of the area.” This statement comes in context that Hamilton-Holly House is privately owned and not accessible to the public and that a 10-story office building would add a significant “intensity of use” on the site.
Manhattan Community Board 3 unanimously disapproved the application, with 33 members voting against it. In their resolution, the Board stated the increase in FAR “is a consequential increase which is not justified by additional enhancements to the landmarked building’s previous improvement.” The Board also believes there is a “lack of harmonious relationship between the proposed development and the existing character of the neighborhood.”
The members of the public that testified at the City Planning hearing were generally opposed to the application. Many were concerned that the level of public benefit does not correspond to the intensity of use. Many others voiced concern that the building was out of character for St. Marks Place and the low-rise, residential, East Village neighborhood.
Alexis Richards, a spokesperson for Council Member Carlina Rivera, read a statement on behalf of Council Member Rivera, State Assembly Member Deborah J. Glick and State Senator Brad Hoylman. Richards stated “This development would clearly be out of context with the landmarked 4 St. Mark’s Place as well as the surrounding streetscape and character, and we urge the City Planning Commission to deny this application.” The statement which referred to the development site as a “Gateway to the East Village,” called the proposed repairs and perpetual maintenance for 4 St. Marks, “not sufficient and do not measure up against the incongruity this proposed building would create.”
Harry Bubbins of the Greenwich Village Society for Historic Preservation testified on behalf of Village Preservation, and was in strong opposition to the application. Bubbins stated “The potential benefits to this individual landmark and the neighborhood are simply not worth the trade-off of the air rights transfer. Most of the restoration of 4 St. Mark’s Place…has already been executed, including the roof dormers, the installation of the cornice, repointing and repair of the brick, replacement of the windows and doors, replacement of the transom light at the entry, installation of new metal railings, and repair of the stoop.” Bubbins added “The applicant is simply seeking to get after-the-fact credit and financial benefit for work already done and paid for.” Read Village Preservation’s other efforts regarding 3 St. Mark’s Place here.
The City Planning Commission is expected to vote on the application in the coming weeks.
By: Jason Rogovich (Jason Rogovich is the CityLaw Fellow and New York Law School Graduate, Class of 2019)

