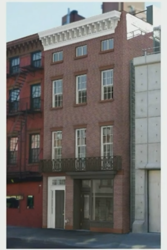
Rendering of reconstructed and restored building at 59 Greenwich Avenue in Greenwich Village, Manhattan. Image Credit: CPC.
The applicant needs special permit to modify zoning requirements. On December 5, 2018, the City Planning Commission held a public hearing on an application for a special permit to modify the use and building envelope requirements for a four-story building located at 59 Greenwich Avenue in the Greenwich Village Historic District in Manhattan. If granted, the special permit will allow the applicant to repair and reconstruct the existing building and use the first two floors as a combined hair products retailer and hair salon. The applicant is Los Angeles hair stylist, Chaz Dean, who was represented at City Planning by project executive Tim Campbell and attorney Judith M. Gallent of Bryan Cave.
The applicant’s building is a vacant four-story, 1845 townhouse situated on a triangular block where Greenwich Avenue, 7th Avenue South, and Perry Street intersect. This building is located within a commercial zoning district where buildings with any residential units cannot have more than one floor used as a commercial space. The building also currently does not comply with the zoning requirements governing the building envelope as the building is set back less than the 20 feet from the lot line above the second floor. The application also requires Landmarks Preservation Commission approval given its location within the Greenwich Village Historic District.
The applicant wishes to use the first floor as a retail space for the applicant’s hair products, the second floor as a hair salon, and the third and fourth floors as residential units. To accomplish this, the applicant is seeking a special permit from City Planning to modify the requirement that only one floor of a building can be used for commercial space when there are residential units on the upper floors. This will allow the applicant to have a hair styling product retail business on the first floor accessory to the proposed second-story salon. The second-story salon would occupy approximately 485 feet of usable space that would hold three styling chairs.
The applicant is proposing to repair and reconstruct approximately 75 percent of the 1845 building. However, the existing building structure is not in compliance with the current building envelope requirements as the second, third, and fourth story legally required windows are set back between 14 and 18 feet from the rear lot line, which is below the required 20 feet. In reconstructing and rehabilitating the building, the applicant proposes to rebuild the existing rear exterior wall with the required windows, thereby necessitating the special permit to modify the 20-foot setback requirement.
As part of the project, the applicant also proposes to extend the cellar level and the first floor to the rear lot line which is permitted under the zoning regulations as-of-right for this building. The applicant also wishes to place a terrace on the second floor that will be accessible for salon visitors.
In order to obtain a special permit modifying the use and building envelope regulations, City Planning must find that the building modifications will have minimal adverse effects on the structures or open spaces in the vicinity, in terms of scale, location and access to light and air. City Planning must also find that the use modifications will have minimal adverse effects on the conforming uses within the building and in the surrounding area and may also prescribe appropriate additional conditions and safeguards which will enhance the character of the development and buildings on the zoning lot.
Judith M. Gallent stated that City Planning should find that the second story salon, which is small in size, will likely have a small impact on the primarily non-residential nature of the surrounding buildings. The building is currently situated between an MTA subway ventilation facility and a two-story restaurant, with the applicant’s second story looking out to mechanical equipment situated on the roofs of its neighboring buildings. Therefore, the addition of a commercial space on the second floor of the applicant’s building, as opposed to a residential unit, will have minimal adverse effects on the adjacent buildings.
The proposed salon would also be in character with the surrounding area, which already has a mixture of commercial and residential uses, specifically Greenwich Avenue which has retail on ground floors in a majority of the buildings. Gallent also showed a map indicating precedent for buildings with residential units having more than one commercial floor, including the two-story restaurant on the same block as the applicant’s building.
On October 18, 2018, Manhattan Community Board 2 unanimously adopted a resolution recommending approval of the project, with the condition that City Planning’s approval for the project stipulates that eating and drinking is prohibited on the second floor.
On November 20, 2018, Manhattan Borough President Gale Brewer also issued a recommendation to approve the application provided that eating and drinking establishments be prohibited on the second floor.
The applicant has received all necessary Landmarks Preservation Commission approvals for the project.
The December 5, 2018 hearing was closed with no members of the public testifying for or against the application. City Planning will vote on the application at a later date.
By: Viktoriya Gray (Viktoriya is the CityLaw Fellow and New York Law School Graduate, Class of 2018).

