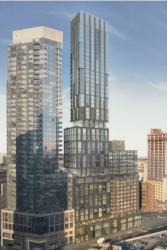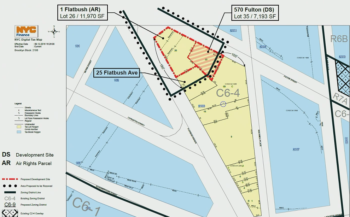
Rendering of proposed 40-story development (center) at 570 Fulton Street in Downtown Brooklyn. Image Credit: CPC/ Hill West Architects.
The development which requires a significant upzoning, special permit, and several building envelope requirement modifications will now proceed to City Council for review and approval. On December 5, 2018, the City Planning Commission held a public hearing on a proposed mixed-use development at 570 Fulton Street, located within the Special Downtown Brooklyn District. The applicant, 570 Fulton Street LLC, is proposing to build a 40-story, approximately 202,000 square foot building containing a mix of office space, residential apartments, and retail. To facilitate this development, the applicant is seeking three approvals including a zoning map change, a zoning text change, and the creation of a special permit that would unlock several building envelope waivers sought by the applicant. The project was presented by the applicant team comprised of Allison Curreri and Jay Segal of Greenberg Traurig, David West from Hill West architects, and David Schwartz of Slate Property Group. On January 9, 2019, the City Planning Commission approved the project, which will proceed to City Council.
The applicant’s project site is a partial lot of 7,190 square feet that is currently improved with a vacant, three-story building that was formerly used for retail. The lot is shared with 1 Flatbush Avenue, a recent 19-story mix-use residential development. Taken together, the two sites form one lot that has 19,000 square feet of floor area. Under the existing zoning, which allows a maximum of 10 FAR for commercial and residential uses, the applicant could not build a 202,000 square foot building on the applicant’s partial lot.
To obtain additional floor area, the applicant proposes to rezone several lots, located on the northwestern portion of the irregularly shaped block bounded by Fulton Street, Flatbush Avenue, and Rockwell Place, to a commercial and residential district that will allow for an FAR of 18. The rezoning would affect the applicant’s lot, two additional lots, and a public plaza on this block. To build the proposed 40-story, 202,000 square foot building, the applicant will need to utilize the additional floor area generated by this proposed upzoning from the applicant’s own lot as well as the development rights that will be generated by the proposed upzoning from adjacent 1 Flatbush Avenue.

Map of proposed rezoning area shown by dotted black line. Applicant’s lot is shown in shaded red. Image Credit: CPC.
To facilitate the development, the applicant is seeking a zoning text amendment to establish the new, higher FAR, commercial district within the Special Downtown Brooklyn District and to add a new provision creating a special permit applicable to irregular sites within such commercial districts. The new special permit would allow the City Planning Commission to modify the building envelope requirements of buildings located in the higher FAR commercial districts within the Special Downtown Brooklyn District, provided that certain conditions are met.
The conditions include finding that irregular physical conditions exist that create difficulties in complying with the building envelope requirements, that difficulties of developing were not created by the owner, that modifications are to the minimum extent necessary, that modifications will not unduly obstruct access to light and air, and that the proposed scale and placement of the development relates harmoniously with the surrounding area.
Using the proposed special permit, the applicant requested that City Planning modify several building envelope requirements to allow the proposed development project. The applicant sought a waiver of the minimum lot coverage, the building setback requirements, commercial and residential rear yard requirements, and the inner court recess area requirements.
Given the approval of the proposed actions, the applicant’s building would contain retail on the first two floors, offices on the next 17 floors, and residential units on the remaining eleven floors. The offices, taking up a total of 87,000 square feet, would range in sizes from 5,700 to 7,500 square feet. The applicant’s intent is to attract smaller-scale Brooklyn-based companies and to offer some of the commercial floor area as “incubator space,” which would be office space offered at more flexible lease terms geared toward start-up companies.
The eleven residential floors would accommodate approximately 139 residential units. Of these units, applicant has proposed to provide between 35 and 42 affordable units under the 421a, “Affordable New York Program,” with six of the total affordable units provided as R10 Voluntary Inclusionary Housing Program units. The 421a program requires 25-30 percent affordability ranging from 40 to 130 percent AMI for 35 years, while the R10 program requires 80% AMI and is permanent.
The project area is located in the core of the City’s third largest business district and is surrounded by major institutions such as LI City University, Brooklyn Hospital to the north, and the Fulton Mall retail corridor. The area is well served by transit with the 2, 3, 4, 5, B, Q and R subway lines all stopping within one block from the site and numerous bus lines running along Fulton Street. Immediate blocks surrounding the proposed rezoning area have a strong mix of uses, including several nearby mixed-use residential towers and commercial buildings.
If the requested actions are not approved by City Council, the applicant could develop the site just as its affiliate did at 1 Flatbush Avenue, with 2 stories of retail and residential units above. The primary purpose of this application is to enable the approximately 87,000 square feet of office space.
On October 10, 2018, Brooklyn Community Board 2 voted to disapprove the application with 19 opposed, 13 in favor, and 1 abstaining. The Community Board’s disapproval was based on two concerns. First, that the applicant is seeking to waive a subway stair relocation for the nearby Nevins Street train station, as part of a separate action, given the station’s lack of ADA accessibility. Second, the building’s design does not include a loading bay, which would require commercial deliveries to take place via curbside truck parking on Fulton Street. The Community Board also stated that the proposed upzoning constitutes overdevelopment.
On November 30, 2018, Brooklyn Borough President Eric L. Adams recommended approval for the application with conditions. Borough President Adams conditions included a proposal for alternate bonus mechanisms to achieve the 18 FAR, including stipulations on the Affordable New York Program options. Adams also discussed incentives for cultural use and subway improvements, that applicants work with DOT to explore a loading zone along Fulton Street, and to work with MTA to advance ADA plans for the nearby Nevin Street train station. Borough President Adams also asked that the applicant hire locally, particularly Brooklyn-based LBEs and MWBEs, provide more family-sized affordable units, and offer deeper affordability on smaller units for senior households.
At the City Planning Commission public hearing, the applicant team addressed the Nevins Street train station concerns by stating that an engineering study would need to be conducted to determine what improvements can be made to the station by the applicant. Given the location of the station entrances in front of the 1 Flatbush Avenue building, some improvements had been made as part of the 1 Flatbush Avenue development, including the modification of the stairways to make them compliant with ADA requirements. The entire station is not ADA-compliant, as it would require a major redesign of the station. The applicant team stated they would continue working with Borough President Adams and Council Member Laurie A. Cumbo on this issue.
David Schwartz, principal of Slate Property Group, stated that the company hires locally on all of their projects and plans to do the same with this project.
Commissioner Douek stated that the proposed building would be a valuable addition to downtown Brooklyn by bringing more office space. Commissioner de la Uz recommended that for the affordable units, the applicants consider lowering the range of AMI from its highest of 130 percent as there has been a trend of units at 130 AMI not being leased quickly. Chair Lago said that the Commission would look forward to additional information from the applicant team regarding the types of improvements the applicant will make to the Nevin Street station, as in granting the special permit to the applicant, the Commission can place additional conditions in approving this project to minimize effects on the surrounding area. Given the station’s proximity to the development, it is a key concern for the Commission, stated Chair Lago.
Several speakers testified in support of the project, including a union member of the 32 BJ SEIU, Melissa Chapman from the Brooklyn Chamber of Commerce, Regina Meyer of the Downtown Brooklyn Partnership, and area residents.
On January 9, 2019, all of the Commissioners voted to approve the project, with Commissioner de la Uz’s approval conditioned on further review by the City Council of the affordability levels for the proposed building’s affordable units.
By: Viktoriya Gray (Viktoriya is the CityLaw Fellow and New York Law School Graduate, Class of 2018).

