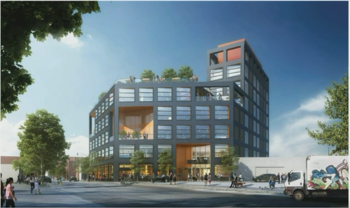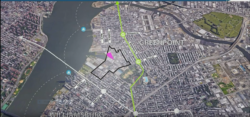
Rendering of proposed seven story building at 12 Franklin Street in Brooklyn. Image Credit: CPC/FXCollaborative Architects
The project will provide much needed office space while preserving industrial space that is characteristic of the Greenpoint/Williamsburg area. On December 5, 2018, the City Planning Commission held a public hearing on a proposed mixed-use development at 12 Franklin Street in Greenpoint, Brooklyn, located within the Greenpoint/Williamsburg Industrial Business Zone. The applicant is proposing to build a seven story, approximately 134,222 square foot building that will contain a mix of light industrial, office, and retail uses. On January 9, 2019, City Planning voted to approve the project. The application will proceed to City Council for review and approval.
To facilitate this development, the applicant is seeking to establish the site as a new Industrial Business Incentive Area and to modify the underlying floor area ratio (FAR), building envelope regulations, as well as parking and loading requirements. The project was presented by Andrew Till of Simon Baron Development, Melanie Meyers of Fried Frank and Dan Kaplan of FXCollaborative Architects.
The proposed project area would occupy an entire pentagon shaped block bounded by Franklin Street, Gem Street, Meserole Avenue, and North 15th Street within a primarily manufacturing area consisting mostly of low-scale buildings that have a mix of light industrial and manufacturing uses with some office, hotel, retail and restaurant uses. The proposed development site consists of three lots totaling approximately 28,000 square feet.
Currently, the site is home to two buildings that are being used as a bar and restaurant, a plumbing supply store, a music studio, a warehouse for Polish canned goods, and a bar and restaurant with a brewery and storage space. According to the applicant team, these tenants have either already relocated or are in the process of relocating from the buildings.
The applicant is proposing a new seven story building that would have a lobby and 85 free bike parking spaces on the ground floor, a light industrial space with a possible accessory retail space on the second floor, office space on the third, fourth and fifth floors, and possibly an eating and drinking establishment with access to a landscaped rooftop terrace on the partial sixth and seventh floors, or additional office space in the alternative. Each floor would have access to outdoor terraces that would be built in addition to the rooftop terrace. The cellar level would provide 36 parking spaces. The building would reach a streetwall height of 75 feet at the fifth floor, and an overall height of 110 feet.

Map of the Greenpoint/Williamsburg Industrial Business Zone (outlined in black). Image Credit: CPC.
To build a building of this proposed size, the applicant is seeking to have the site designated as an Industrial Business Incentive Area, making it the second such area within the Greenpoint/Williamsburg Industrial Business Zone. The first such project is located at 25 Kent Avenue in Williamsburg, Brooklyn. Once designated as an Industrial Business Incentive Area, the project applicant can apply for special permits that would allow the construction of a building with a maximum of 4.8 FAR, as opposed to the 2.0 FAR permitted by the underlying zoning, so long as certain conditions are met. Under the existing 2.0 FAR, the applicant could only build a building of approximately 58,000 square feet at this site.
To be granted the 4.8 FAR, which will allow for the 134,222 square foot building, at least .8 of the 4.8 FAR must be reserved for “Required Industrial Uses”. As per the zoning text, “Required Industrial Use” is “any use that helps achieve a desirable mix of commercial and manufacturing in an Industrial Business Incentive Area.” This set-aside will unlock the additional 2.0 FAR to allow for a larger building which can then be used for the applicant’s proposed office spaces.
The purpose of the .8 FAR set-aside for an industrial use is to incentivize and promote commercial development in manufacturing districts of the Greenpoint/Williamsburg Industrial Business Zone, while guaranteeing preservation of manufacturing space. This allows for increased employment opportunities for people living in this area, while preserving a historical manufacturing base that is at the risk of being displaced. Furthermore, the access to the additional commercial space FAR that developers receive for these types of projects, will provide additional revenue that will offset the reduced rent on the manufacturing space.
In addition to increasing the building FAR, the applicant is seeking to lower the required amount of parking spaces from 390 to 36, as the area is well served by public transportation. The site will be accessible by two subway lines including the G line at Nassau Avenue and the L line at Bedford Avenue. The site will be accessible by bus, including the B32 bus running along Franklin Street, and B43 and B62 buses which travel on Manhattan Avenue. The site is also located near a NYCFERRY East River Service and there are several CitiBike stations nearby.
On October 9, 2018, Brooklyn Community Board 3 voted to approve the project with 31 in favor, 6 opposed, and none abstaining. The approval came with several conditions, including that if the applicant does decide on a retail space accessory to the industrial space, that it does not take away from the floor area set aside for the industrial space, and that it is not located within the same area as the industrial space. The Community Board also conditioned their approval on the industrial space being marketed at least 20 percent below market rate, and the applicant increasing the number of parking spaces from 36 to 60.
On November 15, 2018, Brooklyn Borough President Eric L. Adams also recommended approval for the project with conditions. Among Borough President Adams’ conditions were limiting the amount of the industrial use accessory retail space to no more than ten percent, limiting the list of qualifying industrial uses, requiring the applicant to commit to exploring additional resiliency and sustainability measures and retaining LBE/MWBE contractors for the project.
At the City Planning public hearing, the Commissioners asked the applicant team to respond to Borough President Adams and Community Board conditions, particularly the accessory retail space for the industrial floor and the reduction of parking. The applicant team stated that Borough President’s recommendation of limiting the amount of accessory retail space to ten percent of the overall industrial space was acceptable.
As for the Community Board’s recommendation that the parking contain at least 60 spaces, as opposed to the applicant’s proposed 36, the applicant team stated that they believed the 36 figure to be appropriate as the area is well served by public transportation and because of the City’s goal of discouraging parking in this area. Additionally, the applicant team stated that according to an analysis by Philip Habib, 85 percent of the people who will use the building are expected to take either public transportation, bike, or walk.
When asked by Commissioners about the expected type of industrial use tenant and projected rent for that space, the applicant team responded that they envision a bakery or possibly a brewery using the space, that would also then be able to sell their product in the accessory retail space. The rent for the industrial use tenant would be set at 30 percent below the market rate rent for office spaces in the area, which is ten percent less than what Community Board 3 recommended.
As for sustainability features of the new building, Dan Kaplan stated that the building would have a reduced amount of glazing, which is one of the most determinative factors of energy use. He added that the opaque areas on the façade will have rain screens or cavity walls which will allow for higher insulation and reduce the amount of thermal bridges between the inside and the outside of the building. The building’s proposed outside terraces will also provide a connection to the outside, giving access to daylight and greenery.
The Commissioners also asked how the building will be managed given the mix of office and industrial tenants which will likely have differing needs. The applicant team responded that upon completion, the building will be managed by the developer, Simon Baron Development.
Four speakers testified in support of the project and no one testified against. Among the supporters were representatives of the Association for a Better New York, Transportation Alternatives, and the Brooklyn Chamber of Commerce. The speakers praised the requested reduction in car parking spaces and addition of the 85 bike parking spaces as this will help encourage public transit use and help ease traffic congestion. The speakers also approved of the addition of industrial space which is respectful of the historic use and makeup of the Greenpoint/Williamsburg community. The addition of over 100,000 square feet of office space is also welcomed as it will allow more residents of this area to work closer to home, thereby reinforcing the live-work-play environment that Brooklyn residents seek.
Several Commissioners, including Commissioner Levin and Commissioner Ortiz, also applauded the reduction in parking spaces and the addition of the bike parking which will be provided free of charge to the users of the building.
At the public hearing of January 9, 2019, all of the City Planning Commissioners voted in favor of the project.
By: Viktoriya Gray (Viktoriya is the CityLaw Fellow and New York Law School Graduate, Class of 2018).

