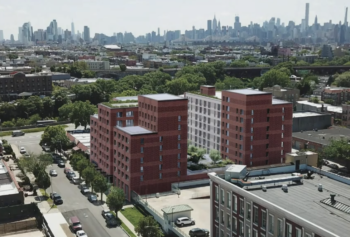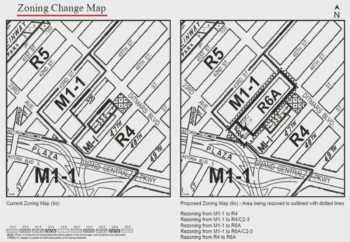
Rendering of Proposed Development Image Credit: City Planning
The proposed zoning actions seek not only to facilitate the development but also bring block’s current uses in conformance. On December 4, 2019, the City Planning Commission heard an application by Mega LLC and the Pancyprian Association of American to rezone and redevelop an entire block in Astoria, Queens. The applicants proposed two eight-story buildings connected at the ground floor level with a green space between the buildings. The development includes affordable housing components and the creation of a new theater for the Pancyprian Association. Nora Martins from Akerman LLP and Emanuel Kokinakis from Mega LLC presented the application.
The rezoning will occur on Block 769 in Queens which is bounded by Ditmars Avenue to the north, 23rd Avenue to the South, 46th Street to the east and 45th Street to the west. The proposed development site is home to two one-story manufacturing buildings located respectively at 22-60 46th Street and 22-61 45th Street in Astoria. One building is vacant and the other is used by a contracting business for parking. On the same block but north of the proposed development site is Pistilli Grand Manor’s parking garage and just north of the garage is Pistilli Grand Mannor itself. Pistilli Grand Manor is a six-story residential condo building that was once home to the Steinway Piano Factory. To the south and east of the site, but still on the block, are one to two family residential homes and Joes Garage Bar, a one-story restaurant. Just a bit further south of the block and development site is the Grand Central Parkway.
The proposed development is a two-section, mixed-use building setback from the property line. The design features a six-story base with two setback floors above. There will be a shared residential landscaped green-roof courtyard between the buildings. The development includes 88 residential units, 28 of which dedicated to affordable housing. The residential tenants will have access to valet parking (70 spaces), a fitness center, resident lounge, play room, party room and an office center. The applicants have 7,060 square feet of commercial space planned for 45th street, adjacent to Joe’s Garage Bar. The 250-seat/ 11,000 square foot theater would be controlled and operated by the Pancyprian Association, but will be made available to other community based groups. Anticipated uses include youth orchestras and choirs, art exhibitions, book talks and panel discussions.
The applicants are requesting two separate zoning actions. The first is a zoning map change that will essentially re-map the entire block. The zoning map change would establish an R6A district over both the Pistilli Grand Manor site and the development site. The R6A designation allows max heights of 85 feet or seven or eight-stories when accompanied with Mandatory Inclusionary housing. The height and density of the Pistilli Grand Manor building on the northern portion of the block is not in conformance with site’s current R4 zoning designation. The R6A designation would correct that nonconformance. R4 designations typically host single or two family homes or multifamily type buildings. Where the R4 designation was inappropriate on the Pistilli Grand Manor portion of the block, the applicants are requesting an R4 designation on the southern portion of the block where the single to two family homes currently exist. That southern portion of the block is currently zoned for manufacturing uses. Finally, the applicants ask for a commercial overlay which would permit the continued operation of Joe’s Garage Bar but also permit the development’s other planned commercial space.
The second zoning action requested by the applicants is a zoning text amendment to establish a Mandatory Inclusionary Housing area in the residential portion of the lot. The applicants propose both Mandatory Inclusionary Housing Option 2 and the Workforce Housing Option for the Mandatory Inclusionary Housing area. Option 2 requires that 30 percent of the floor area be affordable; meaning that the average Area Median Income (“AMI”) be at 80

Current Zoning Map- Left and Proposed Zoning Map Changes- Right Image Credit: City Planning
percent AMI with no income band over 130 percent. For a three person family, 80 percent AMI equates to $76,880 per year while 100 percent AMI equates to $96,100 per year. The Workforce Housing Option also requires that 30 percent of the floor area be affordable, with an average of 115 percent AMI at income bands of 70 percent, 90 percent and 135 percent. The Mayor’s Housing Plan defines workforce housing as housing for those individuals who provide essential services for the local economy (i.e. firefighters, teachers, nurses, police officers) who might otherwise be priced out of the housing market in proximity to their place of employment.
The applicants admitted that the Workforce Housing Option has not been widely employed since the inception of Mandatory Inclusionary Housing. The applicants cited census data from Community District 1 in Queens in explaining their rationale for choosing the Workforce Housing Option. The applicants stated one of the reasons they selected the Workforce Housing Option is because the “market rents in the area reflected a moderate market condition.” Further elaborating that the Workforce Housing Option was created to address policy concerns regarding the affordability of middle class housing. Commissioner Anna Hayes Levin took special note that neither the Borough President nor the Community Board were particularly excited at the idea of the Workforce Housing option.
Commissioner Levin also pointed out that inclusionary housing is not intended to subsidize the creation of a community facility, or in this case a theater. She clarified inclusionary housing is only meant to subsidize more affordable housing.
Commissioner Raj Rampershad asked the applicants about their commitment to sponsor the beautification, cleanup and ongoing maintenance between 23rd Avenue, Astoria Boulevard and 46th Street. That applicants responded that specific terms were not yet discussed but they are committed to upkeep that area for the duration of the development.
Various community members expressed concern that the density of the proposed development is inconsistent with the character of the neighborhood. Many spoke about the quiet streets and their original intentions when moving into their respective homes. Luigi Farina, Chair of the Astoria Civic Association went further, stating “99% of people [in the neighborhood] find this unacceptable,” adding that he had over 700 signatures against the development.
Queens Borough President Melinda Katz recommended approval of the application on the condition that the applicants consider the community’s concerns with the levels of affordability and the development heights respective to the surrounding neighborhood.
Queens Community Board 1 disapproved the application by a vote of twenty-one to twelve with one abstaining. The Community Board sought to restrict the development to six-stories and limit the application to Mandatory Inclusionary Housing Option 1, instead of the Workforce Housing Option. Mandatory Inclusionary Housing Option 1 has on average a deeper affordability. The community also asked that the parking spaces be available to the public as a self-park station.
City Planning will be voting on this application at a later date.
By: Jason Rogovich (Jason Rogovich is the CityLaw Fellow and New York Law School Graduate, Class of 2019)

