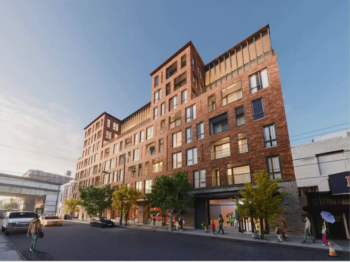
Rendering of the new eight-story building on 52nd Street./Image Credit: Albo Liberis and CPC
The proposed development would bring 60 residential units to Sunnyside, Queens. On On February 19, 2020, the City Planning Commission approved an application to rezone a block in Sunnyside, Queens from a low density residential zoning district that allows three-story buildings to a medium density residential zoning district that allows eight-story buildings. The rezoning would affect all the addresses on the east side of 52nd Street and 52-06, 52-08, and 52-10 Roosevelt Avenue bounded by Roosevelt Avenue to the north and Queens Boulevard to the south.
The rezoning would facilitate the development of a new eight-story mixed use building with residential, commercial, and community facility uses. The new building would be constructed on a 22,000 square feet partially vacant lot located mid-block between 43-09 and 43-25 52nd Street. There is a two-story warehouse building currently on the lot that will be replaced by the new building. Currently, there are no other plans to develop on the block.
The new building will be an eight-story building that rises up to a height of 85 feet and has a base of 55 feet. The building’s ground floor will be set aside for 4,600 square feet of community facility space and 4,000 square feet of commercial use space. The building will have a cellar level for a parking garage with 43 parking spaces and a green roof top that can be used for recreation.
The second to eighth floors of the building will be for residential units. The applicant is proposing to have 60 residential units in the building with 15 to 20 units set aside for affordable housing under the Mandatory Inclusionary Housing requirement. According to the applicant, the exact number of affordable units in the building will depend on whether Option One or Option Two is used. If the applicants use MIH Option One, they would be required to set aside 25 percent of the residential units for households at an average of 60 percent AMI or $64,020 for a household of four and set aside 10 percent of the units for households at 40 percent AMI or $42,680 for a household of four. If the applicants use MIH Option Two, they would be required to set aside 30 percent of the residential units for households at an average of 80 percent AMI or $85,360 for a household of four.
Steven Pomerantz of Woodside Equities LLC is the project’s applicant. Richard Lobel of Sheldon Lobel P.C. and Nick Liberis of Albo Liberis presented the application at the hearing.
On November 7, 2019, Queens Community Board 2 voted to approve the project with modifications and recommendations. The modifications and recommendations include using MIH Option One for the project and a preschool to be placed in the community facility space. Richard Lobel stated that based on the Community Board’s feedback, the applicant is looking to use the community facility space for a preschool.
A spokesperson from the Queens Borough President’s office stated that no recommendation was issued for the project because there was no hearing on the project held at the office.
On January 22, 2020, the City Planning Commission held a public hearing on the application. There were no questions from the commissioners and no members of the public testified at the City Planning hearing.
City Planning approved the application on February 19, 2020.
By: May Vutrapongvatana (May is the CityLaw Fellow and New York Law School Graduate, Class of 2019)

