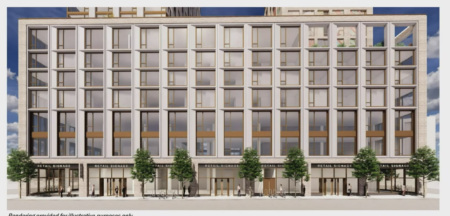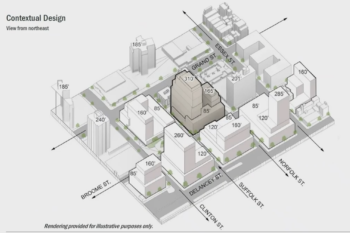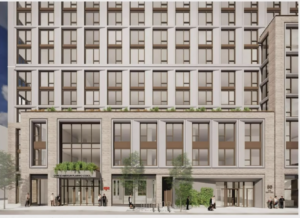
Rending of the development along Broome Street Image Credit: City Planning
New development on Lower East Side set to transform the entire Broome Street corridor. On December 4, 2019, the City Planning Commission heard an application by Go Broome LLC and the Chinatown Planning Council HDFC to rezone and develop a large-scale, mixed-use development on the Lower East Side. The proposed development includes mixed-income housing, affordable senior housing, program and office space for the Chinese American Planning Council, congregation space for the landmarked Beth Hamedrash Hagodol Synagogue, and commercial retail space.
The proposed development is bounded by Broome Street to the north, Grand Street to the south, Suffolk Street to the east, and Essex Street to the west. On the north side of Broome Street, construction for the Essex Crossing development is already under way. Essex Crossing development will be close to 1.65 million square feet and include nearly 1,000 new residences, 450,000 square feet of retail space and 400,000 square feet of office space. To the south of the site is the 14-story Hong Ning Senior Housing buildings. The development site is currently a 33-space accessory parking lot for the Hong Ning senior housing buildings. The applicant team was made up of Daniel Heuberger of Dattner Architects, Wayne Ho, President and Chief Executive Officer of the Chinese-American Planning Council and Simeon Maleh, Vice President of Development at the Gotham Organization, Inc.
Bulk and Massing
The proposal calls for a two building, connected development of three different heights. Daniel Heuberger coined the design as “3 streets and 3 scales.” Heuberger explained that the design is intended to combine the scales of the surrounding areas. He believes they accomplished this by paying homage to the iconic 19th century four- to six-story tenement buildings with ground-floor retail, the 20th century “towers in the park” style developments (south of Grand Street) and the most recent 21st century scales of the Essex Crossing development. Heuberger stated that while this development is not part of the Essex Crossing development “it is very much in sympathy with it.”
The proposed building on Suffolk Street would be 30-stories or 310 feet tall, approximating 375,431 square feet. Heuberger called the 310 feet “modestly higher” than the 260-285 foot heights at the Essex Crossing development. The base would be the lowest of the three sides and will host the Chinese-American Planning Council facilities. The Chinese-American Planning council facilities will extend on to the second and third floors. Some of the retail space from this building will face Broome Street.
The Norfolk Street building will be 16-stories or approximately 165 feet tall. Heuberger said height was “comparable to the 201 foot NYCHA Building” across the street. The ground floor will host the Beth Hamedrash Hagodol Community Center. Above the community center will be the residential tower. The landmarked Beth Hamedrash Hagodal Synagogue was decimated by a severe fire in May 2016.
Extending across Broome Street from Suffolk Street to Norfolk Street, there will be an 85 foot street wall. The 85 feet is intended to mimic the height of the Essex Crossing’s base across the street. This entire side of the Broome Street corridor (approximately 18,750 square feet) will be dedicated to small format retail space.

Building Height rendering Image Credit: City Planning
The two buildings will be linked by an interior, landscaped courtyard. The courtyard will only be open to development residents.
Community Facilities
The proposed development totals 462,000 gross square feet. This includes a new 40,000 square foot Chinese-American Planning Council Headquarters. Wayne Ho, President and Chief Executive Officer of the Chinese-American Planning Council, stated that their organization initiated this project to try and utilize an underused asset. Ho pointed out that the Chinese-American Planning Council currently rents three properties on the Lower East Side and the term for each of those leases terminates at the end of the year. The Chinese-American Planning Council promotes social and economic empowerment of Chinese American, immigrant and low-income communities by providing social services, programming and education.
Beth Hamedrash Hagodol Congregation and Cultural Heritage Center will own 4,000 square feet of new ground-floor community facility space. The space will be used for worship and a Jewish Cultural heritage space. The space will also be used to provide graduate and post-graduate students a space for reading and research.
Multi-Generational/Affordable Housing
Simeon Maleh, Vice President of Development at the Gotham Organization, Inc, broke down the development’s affordability. The application team promises mixed-income intergeneration housing which most nearly means that they will offer affordable housing to the average citizen as well as certain set-asides for seniors. Between the two buildings there are a total of 488 planned residential units, 208 of which (40%) will be considered affordable. The Suffolk building has planned a total of 373 residential units. Approximately 280 units will be market-rate and 93 units will be Mandatory Inclusionary Housing units. The 93 Mandatory Inclusionary Housing units will be Area Median Income (“AMI”) levels of 40, 50 and 100 percent.
The Norfolk building will dedicate 115 units to Affordable Independent Residences for Seniors at AMI levels from 30 to 80 percent. The Senior units are projected to be 80 studios and 35 one-bedrooms.
Land Use Actions
The applicants are requesting a zoning map amendment to increase the amount of floor area and heights permitted in the development. The requested commercial overlay will permit the commercial uses on the ground floor of the development.
The application also requests a zoning text amendment to designate the site as a Mandatory Inclusionary Housing Area, which requires that a share of the new housing units be dedicated permanently affordable to low- and moderate income households. The application requests another zoning text amendment allow use of Quality Housing Program, which encourages development consistent with the character of the neighborhood and requires amenities related to interior space, recreation areas and landscape.
The application also seeks to eliminate thirty-three spaces of required accessory off-street parking, citing proximity to transit and subway stations. The final proposed action is a modification of the Seward Park Extension West Large-Scale Residential Development which will allow modifications to height and setback regulations for both the Proposed Development and the Hong Ning Senior building. The action also includes a special permit for the distribution of floor area over zoning lot lines and a special permit to modify the distance between the buildings.
Commissioner Comments
Commissioner Anna Hayes Levin had questions about the application’s proposed density. Maleh responded “From an economic perspective, density creates a public benefit for the greater good.” He explained that “For a private transaction from landlord, ground lessor, seller and buyer we’re creating 208 affordable homes, 44,000 square feet of non-revenue producing community space to ensure two organizations can stay on the lower east side,” adding “a community is only as good as the homes you provide with the services and access to those services… density should only be afforded when there is public benefit and we think the degree of public benefit is very strong.”

Rendering of the Suffolk Street Building Image Credit: City Planning
Commissioner Levin then pointed out that the Chinese-American Planning Council originally received the property from the City at a reduced price. She asked whether that subsidy “is playing a role in the planning?” Wayne Ho responded that the Chinese-American Planning Council has always used their own money to subsidize programs. Per the density question, he stated that the Chinese-American Planning Council has “support from all the people in the Hong Ming senior housing, so that the [Chinese-American Planning Council] may expand and maintain their services.”
Vice Chairman Kenneth J. Knuckles asked about the local AMI. The applicants replied that they would have to return with those statistics.
Community Comments
Manhattan Borough President Gale Brewer made several recommendations. Some of the key recommendations/requests include:
- Provide more affordable units across a wider range of income levels.
- Shifting the affordability in the Suffolk building to provide for more households at the 30 percent to 50 percent AMI levels and to also create some set-asides for formerly homeless families earning less than 30% AMI.
- Include landscaping features in the design so curb-side safety measures can be taken to protect pedestrians. This recommendation comes in anticipation of an immense increase in foot traffic for both residents and those citizens seeking to utilize the retail and community facilities.
- Brewer emphasized the importance of maintaining the commitment to small format retailers, instead of big box users.
- The applicants should release a construction timeline as the Lower East Side has already been inundated by dust and construction from the Essex Crossing construction.
Manhattan’s Community Board 3 approved the application by a vote of thirty to zero with nine abstaining. The Board recommendations are as follows:
- Developers should coordinate with all relevant community members and stakeholders to address traffic management, staging and parking concerns both during construction and operation of the development.
- Integrate modern sustainability measures to reduce the building’s carbon footprint.
- Make 50 percent of the buildings affordable with certain units designated for moderate to middle-income families.
- Commit to improving open spaces, sidewalk greenery and explore scenarios that would decrease building height and bulk.
The City Planning Commission will vote on this application on a later date.
By: Jason Rogovich (Jason Rogovich is the CityLaw Fellow and New York Law School Graduate, Class of 2019)

