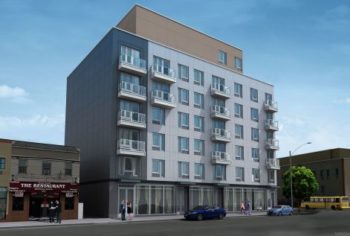
A rendering of 145-93 Guy Brewer Boulevard. Image Credit: NYC CPC.
The eight-story building would be adjacent to mostly two-story homes. On February 16, 2022, the City Planning Commission held a public hearing on an application that would facilitate the construction of a new mixed-use residential and commercial building at 146-93 Guy R. Brewer Boulevard. The proposed rezoning area consists of the entire eastern-facing side of Guy R. Brewer Boulevard between 146th Terrace to the north and 147th Avenue to the south. The proposed project site is a vacant lot that formerly had a gas station on the south east corner of Guy R. Brewer Boulevard and 147th Avenue. The applicant, Ranbir LLC, is represented by Sheldon Lobel, PC.
The proposed building would have eight stories with 45 units, including four studios, 29 one-bedroom, ten two-bedroom, and two three-bedroom units. Eleven units would be permanently affordable under Mandatory Inclusionary Housing Option 1, which requires 25 percent of the building’s units to be permanently affordable at an average of 80 percent area median income. There would be 2,951 square feet of ground floor commercial use, and 1,089 square feet of ground floor tenant meeting/recreation space. The building would have 23 parking spaces in the rear.
The current zoning, an R3-2 district, permits up to a 0.5 floor area ratio, which generally consists of one- and two- family homes and buildings generally three stories or less. The other buildings in the proposed rezoning site are one-story commercial buildings and a two-story residential building with ground floor commercial space. The buildings behind the proposed rezoning area are all one- and two- family homes. Across the street from the proposed rezoning site are more commercial buildings and a homeless shelter. JFK Airport is approximately 2000 feet away from the proposed project site, and there is a manufacturing district across the street and to the south of the project site that include businesses that support operations at JFK.
Mr. Lobel mentioned that an alternative lower density rezoning was discussed with the community board. This alternative rezoning would allow for a five-story building with 27 units, including seven permanently affordable ones.
Prior to the public hearing, Queens Community Board 13 voted to disapprove the application with a vote of 32 against, and zero in favor with no abstentions. The community board disapproved of the size of the building and the size of the rezoning requested. Queens Borough President Donovan Richards Jr. issued a conditional favorable recommendation, recommending the reduced density rezoning to better match the surrounding area
City Planning Commission Chair Dan Garodnick asked why the requested rezoning that would allow the eight-story building makes sense, and Commissioner Anna Hayes Levin asked about the surrounding residential zoning next to this larger project site. The proposed rezoning would permit a 3.6 inclusionary floor area ratio, which generally permits six- to eight- story buildings. According to Mr. Lobel, the proposed rezoning would serve as a buffer between the manufacturing district to the south and the residential district to the north and east. Mr. Lobel argued that the neighborhood has challenging housing statistics, which feature overcrowded homes in an area with decreasing incomes, and with the current residential zoning it just is not possible to build the quantity of additional housing that the area needs, and if new, taller housing is going to be built it should be in an area like this. Guy R. Brewer Boulevard is a main thoroughfare, and is served by three bus lines. In addition, the site has sat underdeveloped for the better part of 60 years.
Two people testified in opposition to the application. Lonnie Glover, President of the Spring Gar Civic Association and local resident, testified that the property is not suitable for such a big building, as it is out of place next to the surrounding residential neighborhood and will bring more traffic to Guy Brewer Boulevard. When asked by Vice Chair Knuckles what he would prefer on the site, Mr. Glover responded that they don’t have an issue with commercial, residential, or a mix of the two uses, but the proposed building as it is is too big for the area.
Michael Mallia, of Queens Community Board 13, also testified in opposition. Mr. Mallia objected to the presentation of this larger rezoning after all of the discussion with the community board, who were trying to push for an even further reduced rezoning than the proposed alternative. Mr. Mallia reminded the Commission that the community board unanimously rejected the proposal.
City Planning will vote on this application on a later date.
By: Veronica Rose (Veronica is the CityLaw fellow and a New York Law School graduate, Class of 2018.)

