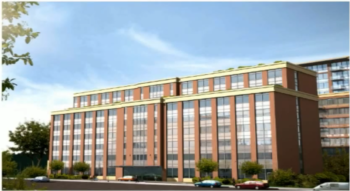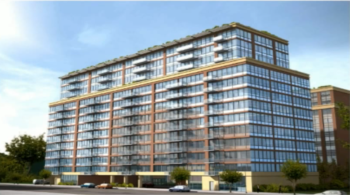
Rendering of proposed senior living building. Image Credit: CPC.
City Council is next to consider the proposed development, which will bring 135 affordable units for seniors as well as a new 14-story residential building. On January 30, 2019, the City Planning Commission unanimously voted to approve proposed redevelopment of the former parkway hospital building in the Forest Hills section of Queens. The applicant, Auberge Grand Central, LLC, is seeking a rezoning of two lots located between the Grand Central Parkway Service Road and 112th Street, and to have them designated as a Mandatory Inclusionary Housing Area. The actions will facilitate the redevelopment of the former Forest Hills Parkway Hospital into a new eight-story senior housing building facing 113th Street and a new 14-story residential building on the same block, facing Grand Central Parkway Service Road.
City Planning held a public hearing on this project on December 19, 2018. The project was presented by Eric Palatnik.
The former Forest Hills Parkway Hospital has been neglected for over ten years. The applicant is proposing to rehabilitate the existing six-story building and to add two additional stories to serve as the proposed senior living building. The building would offer approximately 135 affordable units with 68 units under MIH Option 4, which requires that 30 percent of the floor area is set aside for households with a weighted average of 115 percent of AMI, and 67 units under the Affordable Independent Residences for Seniors (AIRS) program, a recently added program that is similar to the Inclusionary Housing Program.
The senior living building would feature an approximate 4,000 square feet of community facility space, including a recreation room with senior programs, medical offices for visiting physicians and nurses, and a workout facility. The senior residents would also have access to shuttle bus service to be provided by the applicant.

Rendering of the proposed market-rate 14-story residential building. Image Credit: CPC.
The proposed 14-story market-rate residential building would have approximately 216 residential units. The building would have a driveway off of the service road where guests can be dropped off and a parking garage with 180 parking spaces. In between the two buildings, the applicant proposes a landscaped garden recreation area that will be available for use by residents of both buildings.
On November 14, 2018, Queens Community Board 6 voted 33 in favor, three opposed, and one abstaining, to approve the application with the condition that union workers are utilized at the location.
On December 17, 2018, the Queens Borough President Melinda Katz also recommended approval of the project on the condition that the applicant work with the building trades and labor unions to ensure hiring of union workers for both the construction phase as well as service workers for the buildings once they are constructed.
On January 30, 2019, City Planning Commissioners unanimously voted to approve the application. City Planning Commissioner Michelle de la Uz stated that she appreciated the expansion of the MIH Options with this project, and hopes that the applicant will continue to work with the City Council on this.
The application will proceed to City Council for review and approval.
By: Viktoriya Gray (Viktoriya is the CityLaw Fellow and New York Law School Graduate, Class of 2018).

