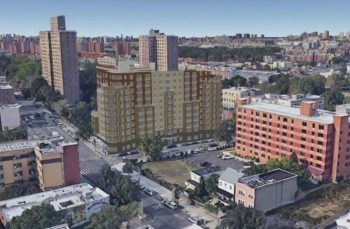
Rendering of the proposed development at 656 East 176th Street. Image Credit: NYC CPC
The building will have 24 apartments for formerly homeless individuals and families. On December 5, 2018, the City Planning Commission held a public hearing for an application for the construction of an eleven-story, low residential building, at 656 East 176th Street in the Bronx. The Department of Housing Preservation and Development (HPD) and Proxy Estate, Inc. brought the application, requesting a zoning change and disposition of city-owned property to facilitate the project. The proposed project site is currently being used for parking lots.
The proposed building would be approximately 128,000 square feet, with all 157 units set at affordable rents. The building will provide units for residents of mixed-income, ranging from 27 percent to 80 percent AMI. The building will consist of 18 studios, 71 one-bedroom, 51 two-bedroom, and 17 three-bedroom apartments, in addition to a super’s unit. Of the units, 24 will be put aside for formerly homeless individuals and families. The building will have a laundry room on each floor, a recreation room, bicycle storage, two fitness centers, and a second-floor terrace.
The application would change the zoning from a manufacturing district to a residential district with a maximum FAR of 5.0 and a maximum height of 120 feet. The area surrounding the project site is predominantly residential, but the lots are currently zoned for manufacturing use. When the site was rezoned for manufacturing in the early 1980s, it was meant to be the site of a Department of Sanitation garage, but the garage was never constructed.
The project site is made up of three parking lots. One lot is currently being used for public parking, and the other two are city-owned lots being used as accessory parking for a Department of Health and Mental Hygiene office. To allow for the construction of the building, the applicants requested the disposition of the two city-owned lots. The 18 Department of Health parking spaces will be relocated during construction to an existing parking lot north of East Tremont Avenue and will be replaced on site for the Department of Health as part of the new development. There will be no residential parking offered on site.
The project will be financed through the ELLA Program. The ELLA Program funds the construction of low-income multi-family projects. ELLA requires that at least ten percent of the apartments be set aside for formerly homeless families or individuals.
On October 10, 2018, Bronx Community Board 6 voted to approve the application with 20 votes in favor, none opposed and four abstained.
On November 21, 2018, Bronx Borough President Rubin Diaz Jr. approved of the application, stating “If the Bronx is to thrive, affordable housing development must appeal to an income range that is diverse. Belmont Cove does just that.”
At the City Planning Commission hearing, Commissioner Michelle de la Uz applauded the proposed project, stating “the affordability mix is one that’s really positive.”
If approved, the project is expected to be completed during Winter 2021.
The City Planning Commission will vote on the application at a later date.
By: Veronica Rose (Veronica is the CityLaw Fellow and a New York Law School Graduate, Class of 2018.)

