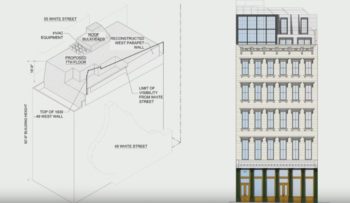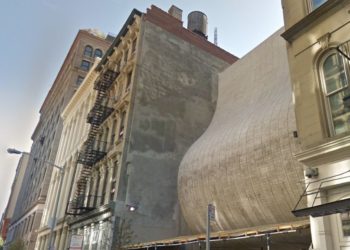
Diagram shows proposed additions for 51 White Street. Image Credit: NYC CPC
Building next to unique synagogue will have two additional stories and mezzanine. On November 14, 2018, the City Planning Commission held a public hearing for a special permit application for 51 White Street in Tribeca, Manhattan. The special permit would allow for the addition of two stories to the top of the building and the construction of a mezzanine between the first and second floor. The building has been vacant since 2016 but formerly had a ground floor retail tenant and twelve residential apartments on the other floors.
The building, 51 White Street, is located within the Tribeca East Historic District, and next door to the Tribeca Synagogue. Jason Friedman, a preservation and zoning consultant, presented the application to the Commission. To achieve the desired modifications, the owner, 51 White Street LLC, requested waivers for height and setback requirements. The additional two stories will be set back from the facade of the building as to not interfere with the appearance of the facade. The addition will not be visible from the street.
The proposed mezzanine between the first and second floor will only be in the rear of the building and will be 8 feet, 6 inches high. To achieve this, the applicants plan on lowering the height of the first floor to 8 feet, 6 inches and raising the floor of the second story.
The existing building is 76 feet, 2 inches tall. As of right, the building can be 67 feet, so a waiver is required for the building to increase in height. The proposed addition will bring the building to 100 feet tall, including the mechanical equipment on the roof. There are no proposed changes to the use of the building, which currently is a mixed-use residential and commercial building.
On December 29, 2017, the Landmarks Preservation Commission issued a Certificate of Appropriateness for the project.
On September 25, 2018, Manhattan Community Board 1 voted to approve the application with 43 votes in support and one abstention.
On October 31, 2018, Manhattan Borough President Gale Brewer approved of the application, stating the proposed development “appears to be within context for the area. There have been similar enlargements within the district.”

Applicant plans to use stucco on the exposed wall next to Tribeca Synagogue. Image Credit: Google Maps
At the public hearing, Commissioner Anna Hayes Levin asked about plans to improve the appearance of the west wall that touches the Tribeca Synagogue. Given that the proposed project will extend the height of the wall next to the distinctive curved shape of the synagogue, Commissioner Levin was concerned about the aesthetic appearance of the additional exposed brick. According to Friedman, the wall will be covered in a light stucco that will “accentuate” the curve of the synagogue and that the team would work with the synagogue to “make it beautiful.” According to Chair Marisa Lago, the Tribeca Synagogue sent a letter to the City Planning Commission expressing interest in making the wall beautiful. Commissioner Levin stated, “I would imagine it would not be a huge intervention to make something better than a blank concrete wall there that’s going to be permanent. I think that’s probably in everyone’s interest to make that work out.”
No members of the public spoke at the hearing.
The City Planning Commission will vote on the application at a later date.
By: Veronica Rose (Veronica is the CityLaw Fellow and a New York Law School Graduate, Class of 2018.)

