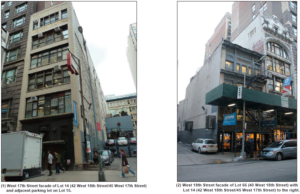
Existing parking lot where new development is to be built. Image credit: Philip Habib & Associates
City Planning Commission declined to apply Mandatory Inclusionary Housing to proposed West Side development, despite strong support from community. On August 15, 2016, the City Planning Commission approved a special permit to construct a new mixed-use development located at 38–42 West 18th Street in Midtown Manhattan on the West Side. This proposal is the third development project approved by the City for the site. The first approval was in 2001 and the second in 2008; neither project proceeded.
The lot contains two historic buildings. The developer would restore and repair the buildings’ facades and continue to maintain them. The remainder of the lot—currently a parking lot abutting both West 18th Street and 17th Street—is where the proposed building would be constructed. Despite strong support for applying Mandatory Inclusionary Housing from both Manhattan Community Board 5 and Manhattan Borough President Gale Brewer, the Commission declined to do so.
Under the City’s zoning regulations, Mandatory Inclusionary Housing is to be applied where a special permit application would allow a significant increase in residential floor area. The lot for the proposed mixed-use building is in a C6-4A district which would allow 138,000 square feet of floor area. The proposal sought to modify the requirements for height, setback, rear yard, permitted obstructions, and minimum distance between buildings requirements. The proposal did not, however, exceed the floor area ratio permitted by the City’s zoning resolutions. The development totaled only 118,831 square feet of development, but would reconfigure the allowable residential floor area of the lot for a taller building.
On May 12, 2016, Community Board 5 voted 40-1, with three abstaining, to recommend denial of the application unless the Mandatory Inclusionary Housing was applied. The Community Board’s decision was based largely on the Environmental Assessment Study, which created a no-action scenario—without the permits—in which a building, under current regulations, could contain 55,828 residential square feet and 40 residential units, while the proposed with-action scenario—with the permits—could contain 79,793 square feet and 66 residential units. Borough President Gale Brewer concurred with Community Board 5, issuing her recommendation on June 15, 2016.
On June 22, 2016, the City Planning Commission held a public hearing where Kramer Levin’s Valerie Campbell testified on behalf of the developer. According to Campbell, the Community Board’s and Borough President Brewer’s recommendations were based on the “erroneous assumption” of the difference between the no-action and with-action scenarios in the Environmental Assessment Study. Further, Campbell noted that the no-action scenario used in the study was just one of many possible scenarios, including scenarios where there was little or no change in the residential floor area.
Eric Edward Stern, Chair of Community Board 5’s Land Use, Housing and Zoning Committee, testified that “Mandatory Inclusionary Housing must apply in this action, as according to the Environmental Assessment Study it would result in a net increase of more than 20 market rate residential units and more than 20,000 square feet of residential floor area.”
The City Planning Commission, with three commissioners abstaining, voted unanimously to approve the special permit without applying MIH. The Commission highlighted that the special permit would not increase residential floor area beyond what is permitted under current zoning regulations. In its final report, the Commission noted that it “shares the goal of facilitating the creation of affordable housing in neighborhoods throughout the City,” but also that it is “mindful of applicable legal and constitutional constraints and recognizes that attempts to exceed the bounds of Mandatory Inclusionary Housing as enacted could be self-defeating.”
CPC: 38-42 West 18th Street, Manhattan (C 160082 ZSM) (Aug. 15, 2016).
By: Jonathon Sizemore (Jonathon is the CityLaw Fellow and a New York Law School Graduate, Class of 2016)

