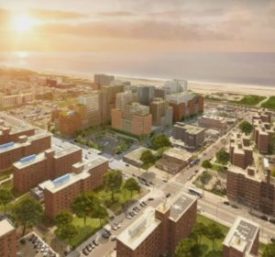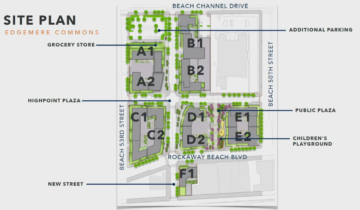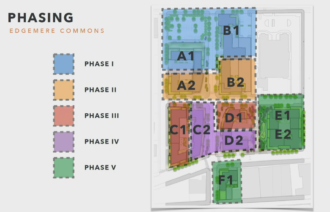
Rending of Edgemere Commons Image Credit: City Planning
Edgemere Commons receives mixed reaction from the Rockaway community. On September 25, 2019, City Planning unanimously approved the Rockaway Limited Partnership’s application to redevelop an existing superblock in the Edgemere neighborhood of Far Rockaway, Queens. The site, which formerly housed Peninsula Hospital, is a paved over, impermeable surface lot located north of Rockaway Beach Boulevard, south of Beach Channel Drive east of Beach 53rd Street and west of Beach 50th Street. The development is currently referred to as “Edgemere Commons.”
The proposed development is 2,371,000 gross square feet, distributed amongst eleven buildings varying from eight to nineteen stories tall. The tallest of the buildings is located near the center of the site. Building heights taper off as the development meets the property’s bounds. The actual heights for each building remains uncertain. CityLand reached out to Queens Community Board 14 and the developer. The community board lacked information and the developer could not be reached for comment. The buildings are split between six subsections on the site, each to be built at a different phase. Altogether, the phased build out is projected to take ten to fifteen years.
The application proposes 2,200 units of “mixed-income, multi-generational housing.” This means the project plans for affordable housing for seniors and middle-income families alike. The 2,200 units of mixed-income, affordable housing range from 30 percent area median income to 100 percent area median income.
The application also proposes 150,000 square feet of commercial, community and medical space. Nearly 20,000 square feet will be dedicated to a supermarket. Adjacent to the supermarket, and on the property’s northwest corner, is the development’s main parking lot. Altogether there are approximately 1,000 accessory parking spaces. Most of the parking is residential, with nearly 300 spaces dedicated to the retail and facility uses.
The development dedicates 38,000 square feet to publicly accessible open space. The two major components of open space are identified as Pedestrian Plaza on Beach 51st Street, and Highpoint Plaza on the intersection of Beach 52nd Street and Peninsula Way. The team envisions Highpoint Plaza as a new green boulevard, with a beautiful path leading to the beach. Both privately owned public spaces are planned as gathering points for the community. Planters and seating are planned for both spaces. Pedestrian Plaza will have a children’s play area, rubber play surfaces and publicly accessible amenities.
Since the hospital’s closure, the site has remained dormant. The areas surrounding the proposed site are predominantly residential. To the north and west of the site are the seven to nine-story NYCHA Ocean Bay Apartments. The elevated subway track is located to the south, with the beach and waterfront in the distance beyond it. To the east are predominantly one to two family low-rise houses. .
The application itself is multifaceted. The applicant requests a city map change to map a portion of Beach 52nd Street. The applicants also request a zoning map change to rezone the site’s zoning designation to allow for a larger commercial and residential uses. The applicant requests zoning text amendments to build affordable housing and receive a floor area bonus, and also to build some sort of health club or exercise business. The last part of the application is a Large Scale General Development Permit. This permit will facilitate changing the size, height and shape of the buildings and also permit the supermarket to hang a larger sign above its entrance.

Supermarket and Open Space Site Location Image Credit: City Planning
Reports
Community Board 14 disapproved the application requesting a decrease in density, additional parking, a new elementary school, for the buildings not to exceed twelve stories, and for the developers to fund a traffic plan.
Borough President Melinda Katz recommended approval with conditions. Katz recommended reduction to one thousand, six-hundred units, lowering building heights to match neighborhood character, providing emergency medical facilities, maintaining parking with the reduction of units and working with Department of Education on the proposed Pre-K school.
Presentation
On August 14, 2019, City Planning held a public hearing on the application. Presenting on behalf of the applicant team was Jaclyn Scarinci of Akerman LLP, Ariel Aufgang of Aufgang Architects, and Daniel Moritz, a principal at Arker Companies. Chuck Harper from Langan Engineering was also present to answer any technical questions.
The application team stated that their goal is to serve the local population of Far Rockaway. They believe they can do so by adding and protecting the existing character of the community. The team hopes to encourage social interaction through thoughtfully designed spaces. Moritz spoke to the team’s extensive community outreach efforts. They claim to have focused on five key community benefits: mixed income housing, local hiring, retail and community facilities, recreation and open space, and resiliency and storm preparedness.
During the presentation, the team specifically addressed the affordable and moderate housing, and area median income levels. It is their belief that regulatory agreements and Mandatory Inclusionary Housing will ensure long-term and permanent affordability while rents set at 30 percent area median income prevent rent burden and encourages upward mobility.
The applicant also took time to discuss the importance of the supermarket. They believe the supermarket is not only the site’s anchor tenant but also an integral component to the community at large. The application team stated that the need for a full service supermarket was the community’s number one request. Western Beef Supermarkets is currently the party committed to operating a supermarket. The United States Department of Agriculture currently identifies the development site as a food desert.
Commissioner Questions and Public Commentary
Commissioner Michelle de la Uz questioned a Western Beef Supermarket representative on the commitment to maintain the supermarket at the development. The representative replied that a lease commitment was already given to the developer. The representative further stated that the term was still being worked out, but the company has never signed a term for less than twenty-five years.
One of Commisioner de la Uz’s next inquiries turned on the storm preparedness and flood resiliency of the site. Harper from Langan Engineering stated that elevation will be the best way to keep the site and community safe during a flood. Since the site is located in a flood plain, elevating various portions of the street grid will help lead to long-term preparedness. Harper also spoke to a separate storm system that will drain into Jamaica Bay. The overall plan will incorporate bioswales, a bioretention rainwater system, solar panels, green and gray water infrastructure and extended tree pits as well. The team has also committed to build standby generators with emergency outlets and cooling rooms.

Illustration of phased build out. Image credit: City Planning
The community testimony was mixed. Many citizens were concerned that the size of the development is out of character for the community. Others worried that the development could price them out of their current residence.
At the hearing, virtually all, commissioners and speakers alike were concerned with the development’s density. Some community members felt adding 2,200 units of housing is excessive in light of the community’s limited resources (i.e. food, transit, and parking). A testifying Community Board member stated that he would feel more comfortable with the Borough President’s recommendation of 1,600 units. Many of these density concerns stem from the aftermath of Hurricane Sandy. Many in the community went a considerable time without food and water and sustained significant transit delays. Many present community members also argued that adding more people to an already undeserved population could pose problems generally, and during future disasters.
While voting in the affirmative, Vice Chairman Kenneth J. Knuckles and Commissioner de La Uz stated they were still concerned about the affordable housing levels. Vice Chair Knuckles specifically asked that a greater percentage of the units be allocated to two-income families slightly above 100% area median income.
When asked about the approval, Jonathan Gaska, the District Manager of Queens Community Board 14, stated that he was disappointed that the density was not reduced. He stated that he also sees a potential conflict in the lack of parking for an increased population.
The application will be heard by City Council in the coming weeks.
By: Jason Rogovich (Jason Rogovich is the CityLaw Fellow and New York Law School Graduate, Class of 2019)
fi

