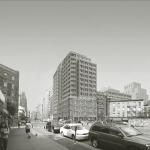Rudin tweaked project’s site plan in response to concerns raised at hearing. On January 23, 2012, the City Planning Commission approved the Rudin Management Company Inc.’s plan to redevelop the former St. Vincent’s hospital complex into a 450-unit mixed-used project. The project site is situated on two parcels in the Greenwich Village Historic District. The East Site parcel includes eight former St. Vincent’s Hospital buildings along West 12th Street, down Seventh Avenue and along … <Read More>
Search Results for: Affordable Housing
Redevelopment of St. Vincent’s Hospital site debated
Opponents concerned about project’s impact, lack of new full-service hospital, and use of park space. On November 30, 2011, the City Planning Commission held a public hearing on Rudin Management Company Inc.’s proposal to redevelop the former St. Vincent’s Hospital complex into a 450-unit mixed-used project. The project site includes two parcels in the West Village. The East Site parcel comprises the … <Read More>
Harlem development on W. 116th/117th Streets heard
Two-building project would include affordable rental building and market- rate condominium building. On July 13, 2011, the City Planning Commission heard testimony on L+M Development Partners Inc.’s proposed 266,500 sq.ft. mixed-use project for a through-block lot on the north side of West 116th Street between Malcolm X Boulevard and Fifth Avenue in Harlem. The midblock project site is occupied by a basketball court and a parking lot. L+M plans to redevelop the site with a … <Read More>
South Williamsburg development approved
Community board wanted developer to exclude bars from mixed-income housing project. On February 16, 2011, the City Planning Commission approved Bruce Terzano’s plan to redevelop the southeast corner of a block bounded by South 2nd and South 3rd Streets and Kent and Wythe Avenues in Williamsburg, Brooklyn. The proposal included constructing a six-story building with 61 market-rate apartments and ground floor commercial space, and a smaller six-story building with eighteen affordable apartments.
To facilitate the … <Read More>
Hearing held on Williamsburg mixed-use project
Project near Domino Sugar Refinery would provide 59 market-rate units and eighteen affordable units. The City Planning Commission held public hearings on Bruce Terzano’s proposal to develop a 104,000 sq.ft. mixed-use project at the corner of Wythe Avenue and South 3rd Street in Williamsburg, Brooklyn. The project would include a six-story building with eighteen affordable apartments and a larger six-story building with 59 market-rate apartments and ground-floor commercial space. The site, one block from the … <Read More>
Rezoning of 75 blocks in Central Bronx Approved by City Planning Commission
Rezoning would impact 75 blocks along the Third Avenue and Tremont Avenue corridors. On September 15, 2010, the City Planning Commission approved the Department of City Planning’s proposal to rezone 75 blocks along the intersecting Third Avenue and Tremont Avenue corridors in central Bronx. The L-shaped rezoning area comprises three sections. The east/west Tremont Avenue corridor is bounded by Daly Avenue and Webster Avenue. The industrial Third Avenue corridor, running north/south, is generally bounded by … <Read More>


