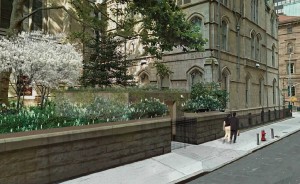
Architect rendering of the St. Patrick’s Cathedral modification. Image credit: Murphy, Bunham and Buttrick
Approved work would allow Cardinal Dolan to exit and enter his residence without exposing himself to public thoroughfares. On December 15, 2015, the Landmarks Preservation Commission approved a proposal from the Archdiocese of New York to make alterations to the St. Patrick’s Cathedral Complex at 625 Fifth Avenue in Midtown Manhattan. The planned work entails the creation of a curb cut and an opening in the retaining wall. The Gothic Revival Cathedral Complex is an individual City landmark, with the cathedral completed in 1888 to designs by James Renwick. The complex was designated in 1966. The new work would take place on 50th Street, near Madison Avenue.
Kramer Levin attorney Valerie Campbell stated that New York Police Department’s counter-terrorism unit had undertaken an assessment of the complex, which houses Cardinal Timothy Dolan’s residence as well as the Cathedral and other associated buildings. Campbell said the NYPD identified the security of Cardinal Dolan as he entered and exited his residence, and the security of his vehicle, as potentially dangerous conditions. Currently, the cardinal must get out of his car and cross a public sidewalk to access his residence, and the car is parked in a publicly accessible lot, where it could conceivably be tampered with. The proposed new structure would include a parking space for the safe storage of the vehicle, and room for the car to turn around. The parking space will also require authorization from City Planning.
Jeffrey Murphy, of Murphy Burnham & Buttrick, the same firm that oversaw conservation work on the complex, said the proposal was intended to be “minimally invasive,” and noted that twenty-first century security concerns did not exist when the complex was built. A ten foot-four-inch curb cute would be created where a corresponding portion of the existing stone retaining wall would be removed. A gate at the newly created entrance would match the existing iron railing surrounding the cathedral. The new parking enclosure would be clad in granite, as are the complex’s other structures, with bronze entry doors in the same style as existing ones. The creation of an enclosure in an existing areaway would allow the Cardinal to exit the parking the garage and enter the kitchen of the residence without exposure. Murphy stated that precedents had been set for the creation of breaks in the retaining wall in the 20th century by the installation of new entryways and a handicapped-access ramp.
Landscape architect Robin Key said the new structure would be screened by plantings, of both evergreen and deciduous material, and ivy growing on the sidewalls. Planting trays on the roof would render it invisible to viewers looking down.
Chair Meenakshi Srinivasan stated that Manhattan Community Board 5 recommended approval of the project. Chair Srinivasan stated that, while St. Patricks’ was one of the City’s “most beautiful individual landmarks,” it was important for the commission to accommodate the “programmatic needs” of religious institutions, and endorsed approval. Commissioner Fred Bland found the applicants demonstrated sufficient precedent for “breaking the wall,” and that the designing had been “done extraordinarily well.” Commissioner Diana Chapin agreed that the proposal was appropriate, and did not require modification. Commissioner Adi Shamir-Baron opined that a carport faced in stone that more closely resembled existing granite walls would be more appropriate than the proposed bronze doors.
Chair Srinivasan led a unanimous vote for approval.
LPC: St. Patrick’s Cathedral Complex, 625 Fifth Avenue, Manhattan (17-8111) (Dec. 16, 2015) (Architects: Murphy, Burnham and Buttrick)
By: Jesse Denno (Jesse is a full-time staff writer at the Center for NYC Law)

