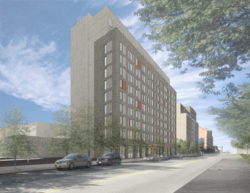
Rendering of the proposed 11-story building, designed by Shakespeare Gordon Vlado Architects. Image credit: BFC Partners
The City Planning Commission approved a new 11-story mixed-use building with 103 units in Bedford-Stuyvesant neighborhood. On July 26, 2017, the New York City Planning Commission issued a favorable report on an application for multiple land use actions to facilitate the development of an 11-story mixed-use building consisting of 71,417 square feet of residential floor area and 13,236 square feet of retail floor area. The applicant, the Department of Housing Preservation and Development, proposed that the site be designated an Urban Development Action Area Project (UDAAP) and the disposition of city-owned land to the developer.
The proposed project site consists of three city-owned lots and five privately-owned lots, which are not part of the application. The site is located on the southern side of the Bedford-Stuyvesant neighborhood on Fulton Street, and is bounded by Fulton to the north, Herkimer Street to the south, Albany Avenue to the west, and Troy Avenue to the east. In 2007, as part of the Bedford-Stuyvesant South Rezoning, the lots were rezoned as an R7D zoning district with a C2-4 overlay.
Currently there are two buildings on the proposed development site: a vacant three-story mixed-use building and a vacant one-story concrete building that was previously a laundromat. The proposed project would create an 11-story building with 96 units of affordable housing with income bands ranging from 80 percent to 165 percent of the area median income. The development is expected to be financed with bonds from the New York City Housing Development Corporation and subsidies from both the Development Corporation and HPD.
On May 1, 2017, Brooklyn Community Board 3 voted 28-1 to approve the application. On June 19, 2017, Brooklyn Borough President Eric Adams issued a report recommending approval of the application with modifications. The Borough President recommended that all of the units remain permanently affordable. He also recommended to the extent possible that the developer provide as near to half of the units to be two- and three-bedroom units to accommodate families, with rents at 60, 80 and 100 of the area median income. The Borough President also asked that the developer provide written commitments to resiliency and sustainability measures and Brooklyn-based workforce participation measures.
At the June 21st hearing, a representative for the Department of Housing Preservation and Development presented the application to the Commission. Following the presentation, Commissioner Anna Hayes Levin noted that 42 percent of the site was city-owned property. She questioned how the affordability levels were settled on and why HPD did not push for deeper affordability. The HPD representative responded that the city-owned lots were irregular shapes and not feasible as stand-alone developments. HPD saw the project as a good collaboration to use these lots.
Juan Barahona, principal of SMJ Development which is partnering with BFC Partners to develop the site, also spoke at the hearing. Addressing the concern raised by the Borough President regarding three-bedroom units, Barahona remarked that HPD incentivizes number of units over size of units. With changes in the market prices Barahona explained that the original proposal for 96 units in the building with 15 percent being three-bedrooms was changed to 106 units with more two-bedrooms as the least offensive market response.
In its final report, the Planning Commission found the application to be appropriate. The report noted that the city-owned properties had been vacant for years and the sale would provide 103 units of “much-needed affordable housing.”
CPC: 1618 Fulton Street, Brooklyn (170304 HAK) (July 26, 2017).
By: Jonathon Sizemore (Jonathon is the CityLaw Fellow and a New York Law School Graduate, Class of 2016).

